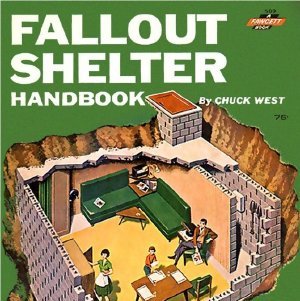 Hugh E. Taylor Virtual Exhibits
Hugh E. Taylor Virtual Exhibits

- Fallout Shelters in the Atomic Era: Private residences in the Las Vegas Valley
- This exhibit showcases domestic projects designed by Hugh E. Taylor that feature fallout shelters or bomb shelters in the wake of the Atomic Era. From the end of WWII to the early 1990's, a period of international heightened tension and scientific in... View Exhibit Page

- What Kind of Housing?: An Exploration of Low-density Multi-Family Housing in Las Vegas
- With the onset of WWII, the US began ramping up production of materials to support allied forces in 1940. The military industry across the country created certain areas, such as Las Vegas, centers for war time production creating population booms and... View Exhibit Page

- Women Owned: Women's role as social-economic players in postwar America
- From a sprawling mid-century modern home in the luxurious Dessert Inn estate, to a vernacular commercial building, to minimal traditional residences, the following exhibit showcases a sample of Hugh Taylor designs commissioned by women in the Las Veg... View Exhibit Page

- Commerical Architecture of the 1960's: Small Business in the Las Vegas Valley
- With the advances in commercial material innovations during the mid-twentieth century, commercial architecture witnessed an advance in modern design and material selection across the United States. In most cities and towns this wave of modernist desi... View Exhibit Page

- Minimal Traditional: 1960's single family housing in Las Vegas
- The following projects are quaint examples of minimal traditional architecture in Las Vegas between 1958 and 1962. This house type usually assumes three different subtypes: gable-and-wing roof, side-gabled roof, and a variation of hipped-roof and fro... View Exhibit Page





