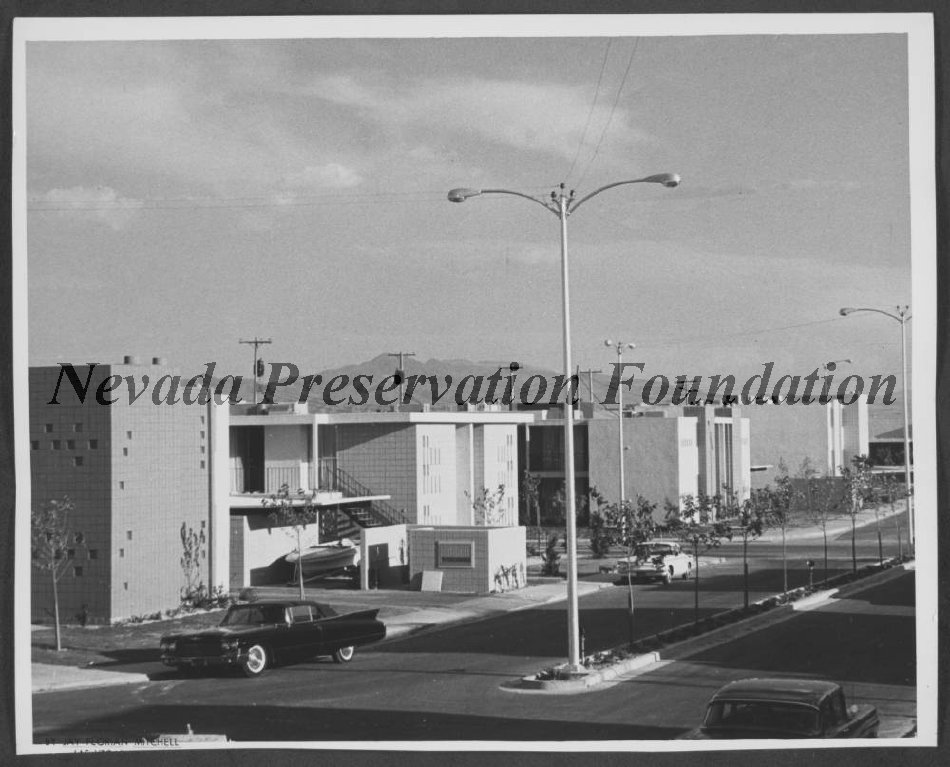With the onset of WWII, the US began ramping up production of materials to support allied forces in 1940. The military industry across the country created certain areas, such as Las Vegas, centers for war time production creating population booms and concurrent housing shortages. One of the federal responses to this crisis was the enactment of the Title VI amendment to the National Housing Authority in 1941. This amendment authorized the Federal Housing Administration to insure mortgages up to 90 percent of the home value on one-to four-unit dwellings for both owner-occupied and builder-owned properties in locations defined as "critical defense areas". With the establishment of the Air Force Gunnery School and the Basic Magnesium Plant, Las Vegas was designated a critical defense area in June 1941 which facilitated the development of new residential subdivisions.
Between 1940 and 1949, a total of 17 residential subdivisions were platted in the Las Vegas area, reflecting the need for housing to supplement the population growth. The critical military housing shortage was met with the construction of one-and two-bedroom concrete block apartment units priced within the means of the average serviceman, with updated amenities.
The post-war casino and resort growth in the downtown and Strip locations created another local source of employment and the population continued to rise in Las Vegas. By the 1950s, the resort growth of the Strip was fully underway, and the population reached 64,605 residents by the end of the decade. Coupled with the growth of county development as well as the cities of North Las Vegas and Henderson, the greater metropolitan Las Vegas area totaled 127,016 residents by 1960.
As the need for multi-family housing grew throughout the United States, from 250,000 in 1960 to 500,000 in 1963 and topping one million units in 1972, social and economic factors began to favor apartment colony living throughout the U.S. Apartment building trends stemmed from several avenues, including a surge of young baby boomers who preferred the amenities of apartment living; birth control allowing young married couples to enjoy the freedom of apartment living for longer periods; an increase in the percentage of single-person households in all age groups; elderly populations without the need of a large family home; continuous growth in urbanized areas; rising cost of construction labor, real estate taxes, and home repair costs; government subsidized housing for inner-city, low-income families; and significant improvements in design and quality, including apartment communities with nursery schools, pools, open courtyards, social clubs and other amenities.
Facing similar economic and social trends, Las Vegas managed to serve the needs of its growing population by developing low-density apartment housing in conjunction with single-family housing developments. Mostly two-story structures with long, horizontal forms and mid-century aesthetics, contribute the urban landscape of Las Vegas downtown and suburban neighborhoods, reflective of the post-war construction boom experienced across the US.
The following projects feature low-density, post-war apartment housing in the Las Vegas Valley from 1957 to 1963 designed by Hugh E. Taylor. The buildings incorporate mid-century aesthetics such as stone veneers, breeze block walls, decorative tile accents, and central courtyard pools encased in a two-story block building clad in stucco. Most of the units are modest two-bedroom apartment units with parking at the rear of the property and integrated landscape details throughout the property.
References:
Larime, Michelle. Rep. Hugh E. Taylor Research and Paradise Palms Units 1 & 2 Historic District Inventory and Survey. Nevada State Historic Preservation Office, 2015. https://shpo.nv.gov/uploads/documents/21428_-_Taylor,_Paradise_Palms,_Units_12_Survey_-_corrected.pdf.
Rayle, Greta J, and Helena Ruter. Rep. World War II Era Residential Housing in Las Vegas, Clark County, Nevada (1940-1945). City of Las Vegas, 2015. https://shpo.nv.gov/uploads/documents/World_War_II_Era_Housing_in_Las_Vegas,_Rayle_and_Ruter,_2015.pdf.
Growing Trends towards Apartment Colony Living. Las Vegas Sun. August 11, 1968. Pg 38
America's Youth Influencing Planning for Nation's Houses and Apartments. Las Vegas Sun. September 29, 1968. Pg 26
Financial Experts Unanimous, Home Building Boom to Stay. Las Vegas Sun. December 15, 1968. Pg 25
Apartment Living Attracting Families in Small Cities; Like Pools, Sundecks. Las Vegas Sun. July 13, 1969. Pg 27
Disclaimer: This website contains links to other third-party websites. Such links are only for the convenience of the reader, user or browser; the Nevada Preservation Foundation and its members do not recommend or endorse the contents of the third-party sites.
Please visit our online archives to explore the vast collections of architectural drawings from over 1,000 projects across the Las Vegas Valley designed by Hugh Taylor.
Hugh Taylor Online Archives
Nevada Preservation Foundation
info@nevadapreservation.org
(855) 968-3973
330 W. Washington Avenue, Ste. 106,
Las Vegas, NV 89106

