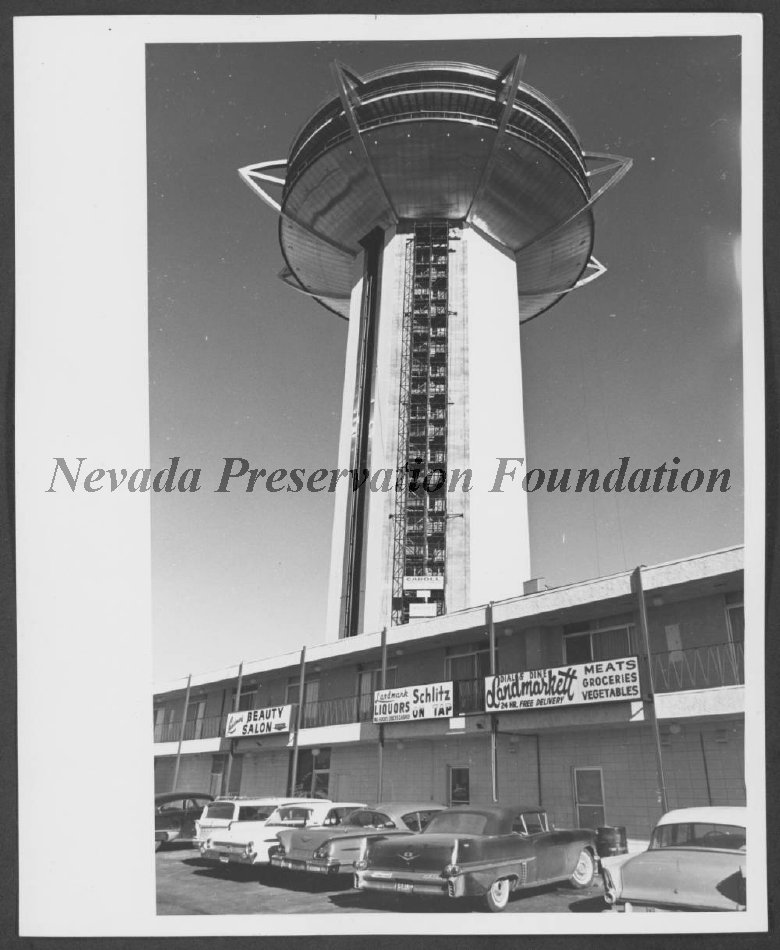With the advances in commercial material innovations during the mid-twentieth century, commercial architecture witnessed an advance in modern design and material selection across the United States. In most cities and towns this wave of modernist design was first experienced through the construction of banks, gas stations, car dealerships, strip malls, cinemas, grocery stores, and department stores, rather than in large commercial skyrise buildings, high-style residential housing, or custom-built structures by praised architects that are usually studied in detail.
Exaggerated massing, folded plate rooflines, angular and asymmetrical storefronts, and floor to ceiling glazing gave modest commercial structures a modern take on their industry, capturing the interest of the modern consumer. Downtown buildings clad their unused upper story windows with steel or aluminum curtain wall systems, combining plate glass and colored spandrel glass or porcelain enamel panels on the facades with illuminated backlight signs or stainless-steel lettering to cater to the automobile culture. The curtain walls drew attention to the building's signage while covering utilitarian elements, such as staircases, allowed light into the upper floors through open weave metals or plastics grills.
Framed, cantilevered, projecting or inset display cases were constructed of tempered glass and aluminum framing. Tempered glass storefronts allowed for customers to see into the store, past the store front vitrines, creating open front lobbies. Natural material such as brick, stone and tiles, were modernized as panel veneers and displayed in a vertically stacked or patterned orientation. These materials were juxtaposed with contemporary material such as structural glass, concrete, and white or gold metals to create a California modern style. While new fluorescent lighting methods were incorporated into storefront and sidewalks to welcome in evening shoppers. All of these improvements were made possible by the advancement in commercial material such as structural glass and aluminum construction, converting two-dimension storefronts into three dimensional commercial buildings.
The following projects are examples of Hugh Taylor's designs for commercial suburban buildings between 1959-1963 in the Las Vegas Valley. These buildings incorporate modernist architectural elements such as flat rooflines, stone veneer walls, decorative block screens, and curtain walls. Taylor was conscious of mid-century stylistic modernist trends and was skilled at designing within those guidelines. His buildings are great examples of California Modern, Googie, and Late Modern architectural styles in Southern Nevada.
References:
Dyson, Carol J. "Mid-Century Commercial Modernism: Design and Materials." Mid Century-Modern Structures: Materials and Preservation Symposium, 16 Apr. 2015, pp. 161170., https://www2.illinois.gov/dnrhistoric/Preserve/mid-century/Documents/mid-century-commercial-modernism.pdf.
Disclaimer:This website contains links to other third-party websites. Such links are only for the convenience of the reader, user or browser; the Nevada Preservation Foundation and its members do not recommend or endorse the contents of the third-party sites.
Please visit our online archives to explore the vast collections of architectural drawings from over 1,000 projects across the Las Vegas Valley designed by Hugh Taylor.
Hugh Taylor Online Archives
Nevada Preservation Foundation
info@nevadapreservation.org
(855) 968-3973, x. 703
330 W. Washington Avenue, Ste. 106
Las Vegas, NV 89106

