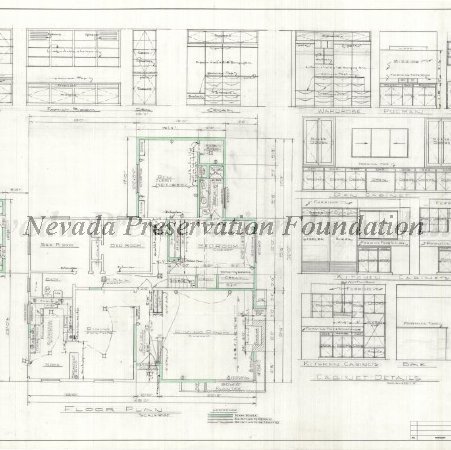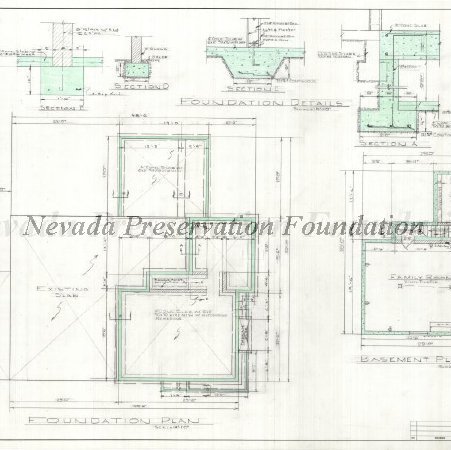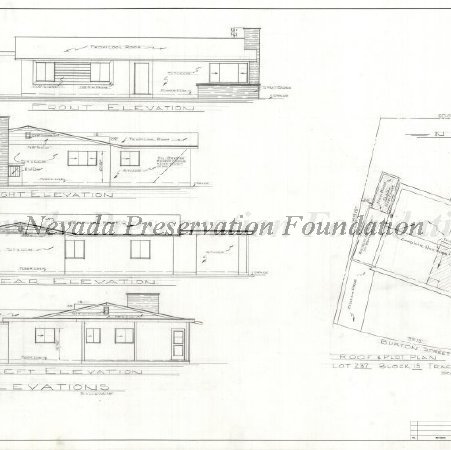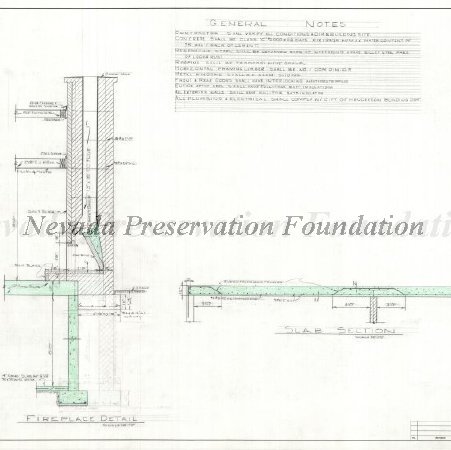Title:
Residence Addition for Dr. & Mrs. S. Jones
Object ID:
2014.1.1435.1-4
Date:
7/6/1961
Client:
S. Jones
Architectural Context:
Hugh Taylor designed this addition to a minimal traditional home for Dr. Stanley Jones in July of 1961 located in the Henderson No. 2 subdivision. The plans detail the addition of a living room, a master bedroom, a den, a dark room, a subterranean family room and a fallout shelter, as well as a storage room adjacent to the carport. The home was designed to have three bedrooms and two baths, with built in planters, an intercom system, and ample built-in storage, encompassing 2,263 square feet of livable space.
The fallout shelter consists of 215 square feet and was originally designed with three fold-down bunk beds, built-in cabinetry and shelving units, a sump pump, and a 350-gallon subterranean water tank adjacent to the shelter. This small space was meant to house six people with food, water, and storage in the event of a catastrophe, providing the essential needs to survive a two-week period.
The exterior of the home incorporates a stucco finish, with wood siding on the gables and around the street facing windows, accented with a split rock chimney and planters. The structural system consists of wood framing and reinforced concrete block, and the side-gabled roof was finished with a white rock and tropicool sealant.
The house, originally constructed in 1953 in the minimal traditional style, ultimately did not undergo this remodel. Alternatively, Hugh Taylor designed a new home for Dr. Jones in the Fairview Estates subdivision in April of 1962.
The fallout shelter consists of 215 square feet and was originally designed with three fold-down bunk beds, built-in cabinetry and shelving units, a sump pump, and a 350-gallon subterranean water tank adjacent to the shelter. This small space was meant to house six people with food, water, and storage in the event of a catastrophe, providing the essential needs to survive a two-week period.
The exterior of the home incorporates a stucco finish, with wood siding on the gables and around the street facing windows, accented with a split rock chimney and planters. The structural system consists of wood framing and reinforced concrete block, and the side-gabled roof was finished with a white rock and tropicool sealant.
The house, originally constructed in 1953 in the minimal traditional style, ultimately did not undergo this remodel. Alternatively, Hugh Taylor designed a new home for Dr. Jones in the Fairview Estates subdivision in April of 1962.
Client History:
From Hugh Taylor's drawings and records we know this project was commissioned in July of 1961 by Dr. Stanley Jones in Henderson, NV. However, after reviewing the Clark County Assessor's record for this parcel located at 644 Burton St, Dr. Stanley Jones was not listed as the original property owner. Additionally, after inspecting the home via Google Street view, we noticed the home does not resemble Taylor's drawings. From this initial research, we can presume that this project was only a proposal for a potential property for Dr. Jones.
Dr. Jones did commission Taylor to design a new family home in the Fairview Estates subdivision in 1962, detailed in the second record of this exhibit: 2014.1.1485.1-4.
Dr. Jones did commission Taylor to design a new family home in the Fairview Estates subdivision in 1962, detailed in the second record of this exhibit: 2014.1.1485.1-4.
Image Caption:
Sheet 1: Floor Plan, Cabinet Details
Sheet 2: Foundation Plan, Foundation Details, Basement Plan
Sheet 3: Front Elevation, Right Elevation, Rear Elevation, Left Elevation, Roof & Plot Plan
Sheet 4: General Notes, Fireplace Detail, Slab Section
Sheet 2: Foundation Plan, Foundation Details, Basement Plan
Sheet 3: Front Elevation, Right Elevation, Rear Elevation, Left Elevation, Roof & Plot Plan
Sheet 4: General Notes, Fireplace Detail, Slab Section
Learn More:
Copyrights & Disclaimers:
Any use, reproduction or publication of this item requires written permission from the Nevada Preservation Foundation.
All information regarding Hugh Taylor's clients has been obtained from publicly available sources such as newspaper archives, census records, marriage records, obituaries, public libraries, and local assessors records.
All information regarding Hugh Taylor's clients has been obtained from publicly available sources such as newspaper archives, census records, marriage records, obituaries, public libraries, and local assessors records.




