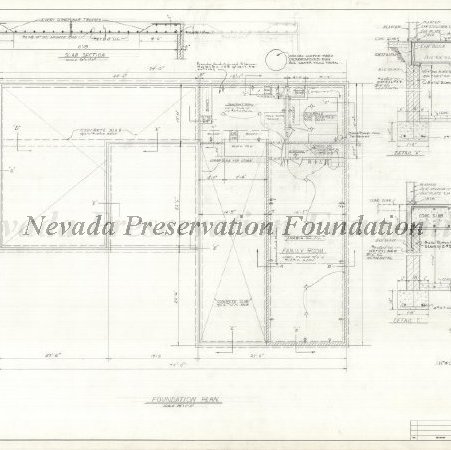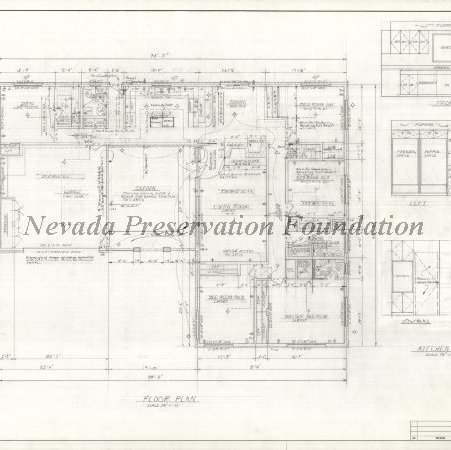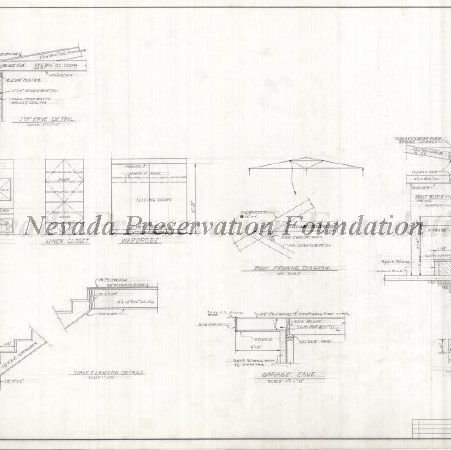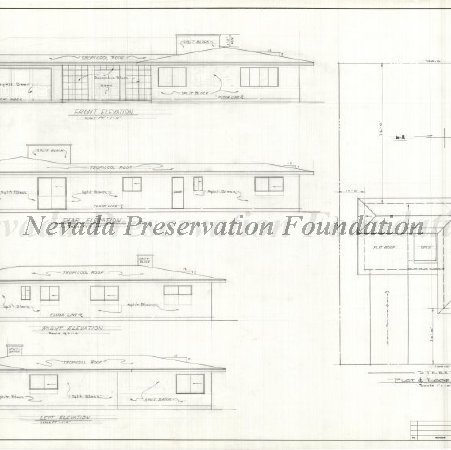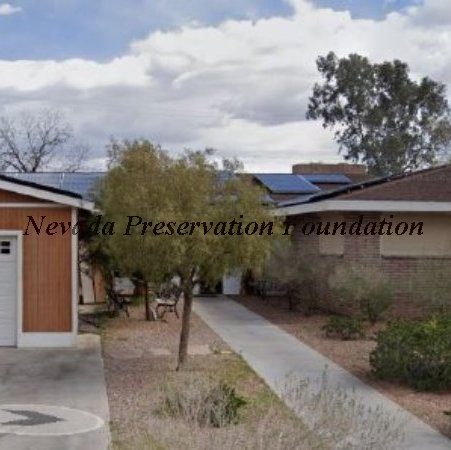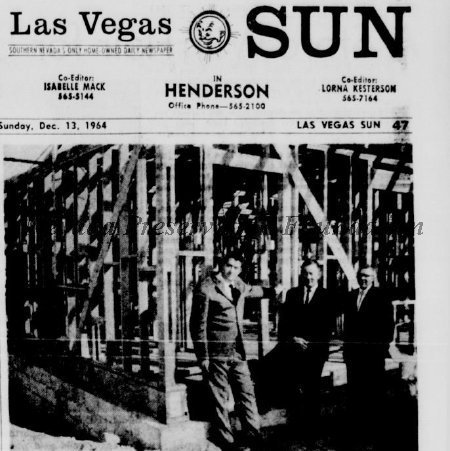Title:
Residence Building for Dr. & Mrs. Stanley Jones
Object ID:
2014.1.1485.1-4
Date:
4/10/1962
Client:
Stanley Jones
Architectural Context:
Hugh Taylor designed this ranch style home for Dr. and Mrs. Stanley Jones in April of 1962 located in the Fairview Estates neighborhood of Henderson, NV. The house originally consisted of four bedrooms, three baths, encompassing 2,305 square feet of livable space. It is seated on a concrete slab foundation with a subterranean fallout shelter and an adjacent 716 square foot family room. The structural system is of wood frame construction, the exterior walls are of split rock and concrete block construction, and the roof line is cross hipped originally finished with white rock and a tropicool sealant.
The subterranean fall out shelter consists of 380 square feet and it was originally equipped with three bunk beds, a fold-out table, a sink with a formica counter top, a chemical toilet, two small closets, a freezer, several shelving units, a hand-cranked blower for outdoor ventilation, a sump pump, and a 500 gallon subterranean water tank. Compared to the humble DIY basement shelters detailed in the Office of Civil Defense's Family Fallout Shelter pamphlet, upper middle-class families had the means to commission built-in shelters, albeit small, with storage for food and supplies and basic residential amenities.
From Google Earth's street view, we note the home has undergone an addition to the west elevation, converting the original garage into livable space and adding an adjacent two-car garage. The original split-block finish is still visible on the front and rear elevation of the house and on the chimney, as well as the original decorative block flanking the now enclosed garden space. The modern garage addition is clearly distinguishable, finished with contemporary wood siding and two roll-up doors. Though the integrity of the front elevation has been compromised, we can still identify the massing, materials, and original fenestration of Hugh Taylor's ranch style home of the 1960's.
The subterranean fall out shelter consists of 380 square feet and it was originally equipped with three bunk beds, a fold-out table, a sink with a formica counter top, a chemical toilet, two small closets, a freezer, several shelving units, a hand-cranked blower for outdoor ventilation, a sump pump, and a 500 gallon subterranean water tank. Compared to the humble DIY basement shelters detailed in the Office of Civil Defense's Family Fallout Shelter pamphlet, upper middle-class families had the means to commission built-in shelters, albeit small, with storage for food and supplies and basic residential amenities.
From Google Earth's street view, we note the home has undergone an addition to the west elevation, converting the original garage into livable space and adding an adjacent two-car garage. The original split-block finish is still visible on the front and rear elevation of the house and on the chimney, as well as the original decorative block flanking the now enclosed garden space. The modern garage addition is clearly distinguishable, finished with contemporary wood siding and two roll-up doors. Though the integrity of the front elevation has been compromised, we can still identify the massing, materials, and original fenestration of Hugh Taylor's ranch style home of the 1960's.
Client History:
Dr. Stanley Emrys Jones was an active resident of Henderson, NV, practicing dentistry in the local community for over 40 years. Dr. Jones commissioned Hugh Taylor to design his family home located at 850 Fairview Drive in April of 1962. His home was one of the first residences developed in the Fairview Estates subdivision in Henderson, NV.
As a resident during the progressive years of Henderson, Dr. Jones was an active member of the community as a follower of the LDS faith, a boy scout leader, a member and treasurer of the Kiwanis Club, and a member of the Rotary Club. In January of 1963, he was appointed to the Henderson Conference Committee and in December of 1964 he was appointed to the Board of Directors for the Henderson Chamber of Commerce. Additionally, he served in the Charter Committee for the City of Henderson and in May of 1965 he served as the Professional Drive Chairman for the Henderson "Tell Your Neighbor" Cancer campaign sponsored by the American Cancer Society.
As a practicing dentist, Dr. Jones had a dental office at 25 Water Street from 1960 to 1965. In 1964, he along with Dr. Paul Marshall and Dr. Charles Ashman commissioned a duplex dental office located at 51 and 53 E. Lake Mead Pkwy. The two clay brick buildings are currently intact and continue to house two dental offices. Dr. Jones was also invited to attend the 1964 National Dental Convention in San Francisco, CA and was supportive and active in the fluoridation of water for the City of Henderson. His work also awarded him a government sponsored trip to India, the Philippines, and Bangkok in 1965.
In April of 1965, Dr. Jones announced his candidacy for Henderson councilman of Ward 3. He held the majority lead against four candidates but unfortunately lost the race to G.L. Franklin, a local bar owner, in June of 1965.
Dr. Jones passed away on January 6, 2016 at the age of 76 in Henderson, NV. He and his wife Nellie Rae Hunt Jones raised four children together.
As a resident during the progressive years of Henderson, Dr. Jones was an active member of the community as a follower of the LDS faith, a boy scout leader, a member and treasurer of the Kiwanis Club, and a member of the Rotary Club. In January of 1963, he was appointed to the Henderson Conference Committee and in December of 1964 he was appointed to the Board of Directors for the Henderson Chamber of Commerce. Additionally, he served in the Charter Committee for the City of Henderson and in May of 1965 he served as the Professional Drive Chairman for the Henderson "Tell Your Neighbor" Cancer campaign sponsored by the American Cancer Society.
As a practicing dentist, Dr. Jones had a dental office at 25 Water Street from 1960 to 1965. In 1964, he along with Dr. Paul Marshall and Dr. Charles Ashman commissioned a duplex dental office located at 51 and 53 E. Lake Mead Pkwy. The two clay brick buildings are currently intact and continue to house two dental offices. Dr. Jones was also invited to attend the 1964 National Dental Convention in San Francisco, CA and was supportive and active in the fluoridation of water for the City of Henderson. His work also awarded him a government sponsored trip to India, the Philippines, and Bangkok in 1965.
In April of 1965, Dr. Jones announced his candidacy for Henderson councilman of Ward 3. He held the majority lead against four candidates but unfortunately lost the race to G.L. Franklin, a local bar owner, in June of 1965.
Dr. Jones passed away on January 6, 2016 at the age of 76 in Henderson, NV. He and his wife Nellie Rae Hunt Jones raised four children together.
Image Caption:
Sheet 1: Foundation Plan, Footing Details, Slab Section
Sheet 2: Floor Plan, Kitchen Cabinets
Sheet 3: Front Elevation, Rear Elevation, Right Elevation, Left Elevation, Plot & Roof Plan
Sheet 4: Interior Elevations, Stair & Landing Detail, Roof Framing Detail, Garage Eave, Fireplace Section
5. Google Eart street view 2019
6. Las Vegas Sun Dec. 13, 1964: Dr. Stanley Jones, Dr. Charles Ashman, and Dr. Paul T. Marshall, infront of their future dental building at 51 and 53 E. Lake Mead Pkwy.
Sheet 2: Floor Plan, Kitchen Cabinets
Sheet 3: Front Elevation, Rear Elevation, Right Elevation, Left Elevation, Plot & Roof Plan
Sheet 4: Interior Elevations, Stair & Landing Detail, Roof Framing Detail, Garage Eave, Fireplace Section
5. Google Eart street view 2019
6. Las Vegas Sun Dec. 13, 1964: Dr. Stanley Jones, Dr. Charles Ashman, and Dr. Paul T. Marshall, infront of their future dental building at 51 and 53 E. Lake Mead Pkwy.
Learn More:
Copyrights & Disclaimers:
Any use, reproduction or publication of this item requires written permission from the Nevada Preservation Foundation.
All information regarding Hugh Taylor's clients has been obtained from publicly available sources such as newspaper archives, census records, marriage records, obituaries, public libraries, and local assessors records.
All information regarding Hugh Taylor's clients has been obtained from publicly available sources such as newspaper archives, census records, marriage records, obituaries, public libraries, and local assessors records.

