Table of Contents
Fallout Shelters in the Atomic Era : Private residences in the Las Vegas Valley
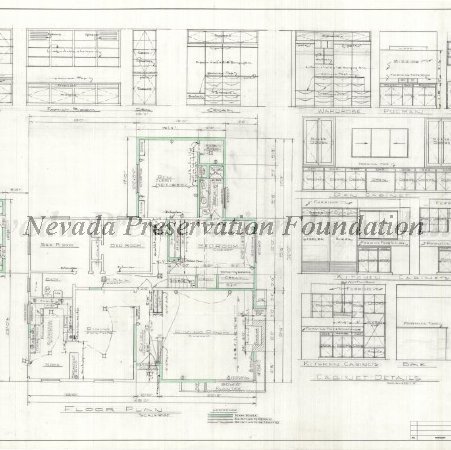
- Drawing, Architectural
- 2014.1.1435.1-4
- Residence Addition for Dr. & Mrs. S. Jones
- 4 sheets of drawings including the following:
Sheet 1: Floor Plan, Cabinet Details
Sheet 2: Foundation Plan, Foundation Details, Basement Plan
Sheet 3: Front Elevation, Right Elevation, Rear Elevation, Left Elevation, Roof & Plot Plan
Sheet... View Full Record
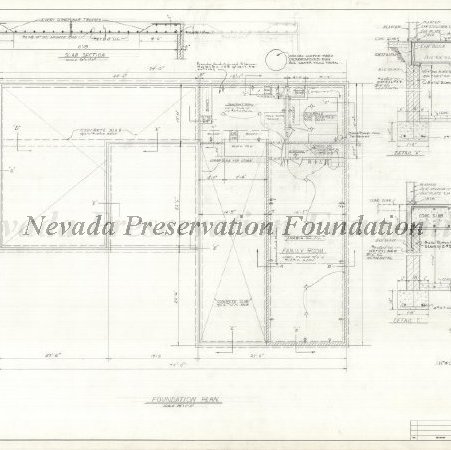
- Drawing, Architectural
- 2014.1.1485.1-4
- Residence Building for Dr. & Mrs. Stanley Jones
- 4 sheets of drawings including the following:
Sheet 1: Foundation Plan, Footing Details, Slab Section
Sheet 2: Floor Plan, Kitchen Cabinets
Sheet 3: Front Elevation, Rear Elevation, Right Elevation, Left Elevation, Plot & Roof Plan
Sheet 4:... View Full Record
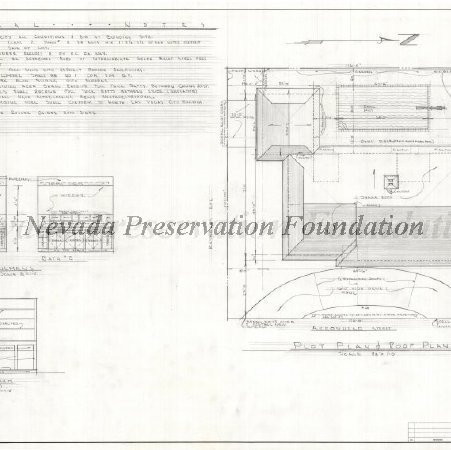
- Drawing, Architectural
- 2014.1.1510.1-8
- Residence Building for Mr. & Mrs. Ralph J. Harman
- 8 sheets of drawings including the following:
Sheet 1: General Notes, Pulmans, Plot & Roof Plan
Sheet 2: Foundation Plan, Typical Interior Wall Footing, Typical Basement Wall Footing, Typical Exterior Wall Footing
Sheet 3: Floor Plan, Baseme... View Full Record
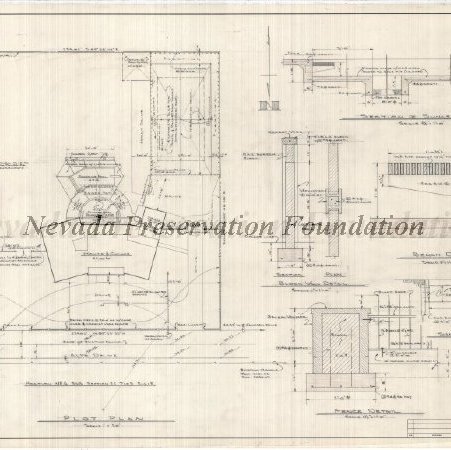
- Drawing, Architectural
- 2014.1.1688.1-17
- Residence Building for Dr. & Mrs. G. B. Gardner
- 17 sheets of drawings including the following:
Sheet 1: Plot Plan, Section at Sunken Patio, Fence Detail, Block Wall Detail, Bench Detail, Sand Box Detail
Sheet 2: Roof & Drive Plan
Sheet 3: Foundation Plan
Sheet 4: Floor Plan
Sheet 5: F... View Full Record
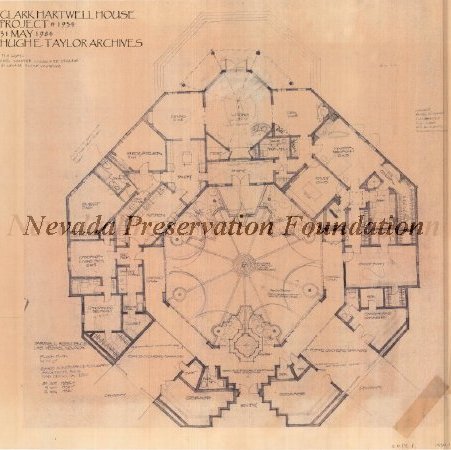
- Drawing, Architectural
- 2014.1.1934.1-101
- Residence Building for Mr. & Mrs. Clark Hartwell
- 101 sheets of drawings including the following:
All drawings are Hugh Taylor and are of the Main Residence building unless otherwise noted.
Sheet 1: Overall Floor Plan (see archivist notes)
Sheet 1a: Overall Plot Plan (Bradt Ackerman & Ass... View Full Record




