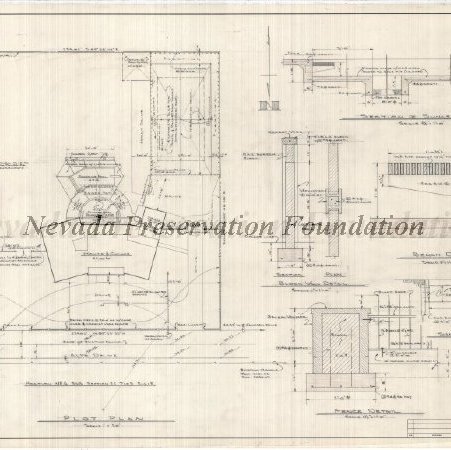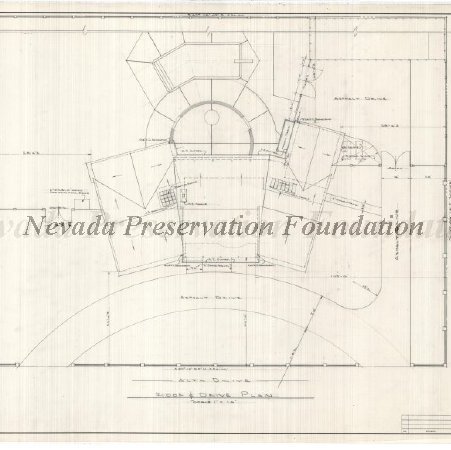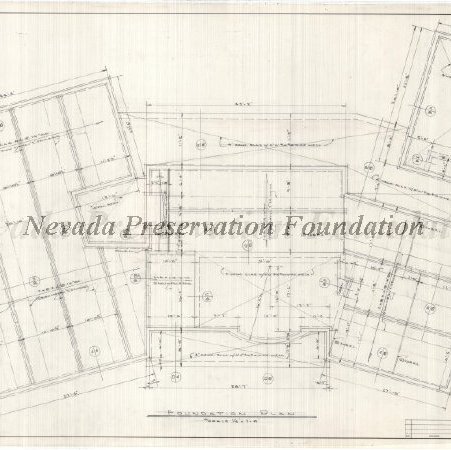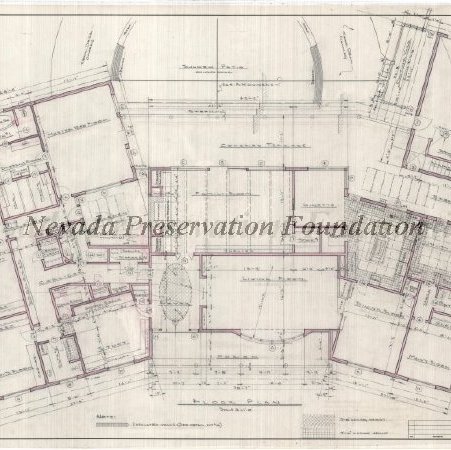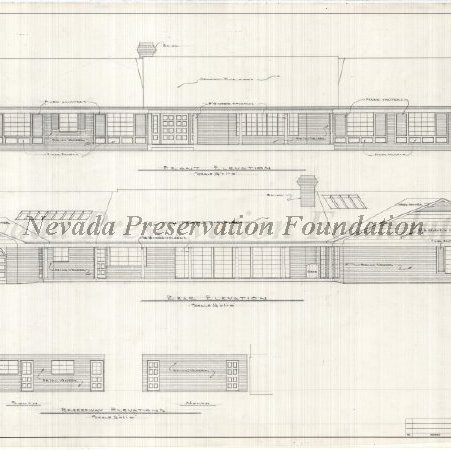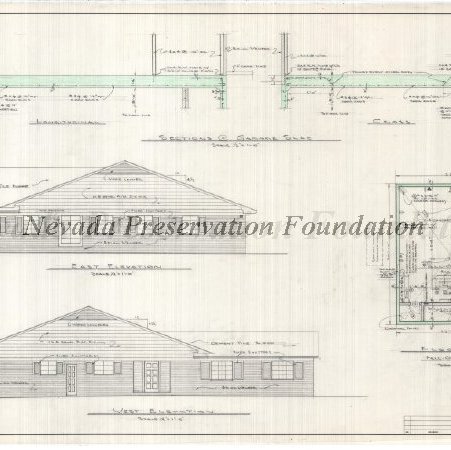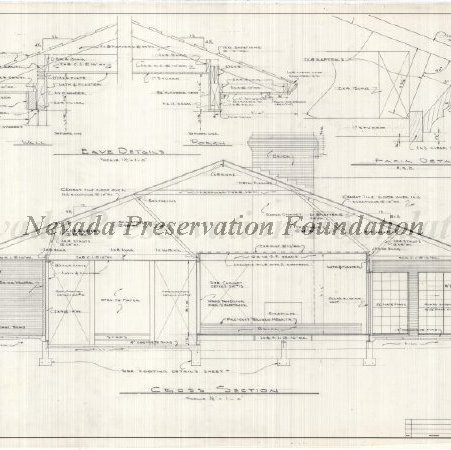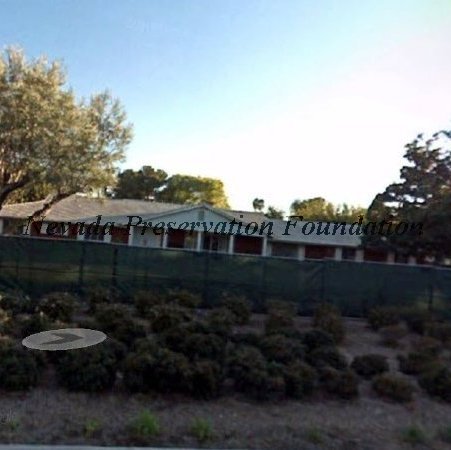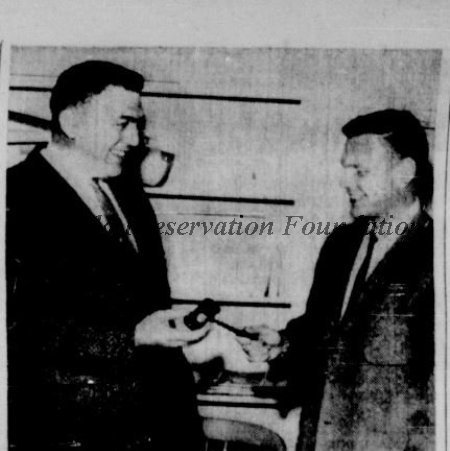Title:
Residence Building for Dr. & Mrs. G. B. Gardner
Object ID:
2014.1.1688.1-17
Date:
8/3/1965
Client:
Dr. G. B. Gardner
Architectural Context:
Given Hugh Taylor's involvement in 1957 as the architect for Sunrise Hospital, it is probable that Dr. Gawinn B. Gardner met Taylor during or after the construction of the hospital in the late 1950's, ultimately commissioning Taylor to design his family home in August of 1965.
Taylor designed a magnificent 5,245 square foot, ranch style home in the Pinto Palomino neighborhood located at 3001 Alta Drive. The house consisted of five bedrooms and six baths, designed in three sectional quadrilaterals adjoined in a U-configuration to separate private bedrooms to the east, communal spaces in the center, and service spaces to the west. The house includes a range of luxurious amenities, including a dormitory for a house maid. A basketball court, a tennis court, a pool, and a sunken patio, provided outdoor and recreational spaces which are advantageous of the arid weather year round.
A 720 square foot fallout shelter was designed in the basement of the garage, separate from the main house. The shelter consisted of bar, a chemical toilet, two sinks, built-in cabinetry, a sump pump, an exhaust and intake duct, air conditioning and TV hookups, and a subterranean 500 gallon water storage tank adjacent to the shelter. This shelter incorporated all the necessary amenities with lavish details to serve as a private entertainment space and a shelter-in-place room in case of a major catastrophe.
The exterior of the home is cladded in brick veneer with wood bevel siding on the gables, fixed shutters and decorative panels around the windows, wood louvers, and a brick chimney. A large covered porch in the front of the home and a covered terrace in the rear are supported by 8 inch wood columns, and the cross gabled roof was finished with cement tiles to mimic the look of clay tiles.
From Google Earth street view dated November 2007, the front elevation is partly visible behind a construction fence. At the time, the massing and exterior cladding materials appear to be relatively unchanged 40 years after its construction. Unfortunately, the house was demolished after 2007 according to Google Earth's records, though the exact date is unknown.
Taylor designed a magnificent 5,245 square foot, ranch style home in the Pinto Palomino neighborhood located at 3001 Alta Drive. The house consisted of five bedrooms and six baths, designed in three sectional quadrilaterals adjoined in a U-configuration to separate private bedrooms to the east, communal spaces in the center, and service spaces to the west. The house includes a range of luxurious amenities, including a dormitory for a house maid. A basketball court, a tennis court, a pool, and a sunken patio, provided outdoor and recreational spaces which are advantageous of the arid weather year round.
A 720 square foot fallout shelter was designed in the basement of the garage, separate from the main house. The shelter consisted of bar, a chemical toilet, two sinks, built-in cabinetry, a sump pump, an exhaust and intake duct, air conditioning and TV hookups, and a subterranean 500 gallon water storage tank adjacent to the shelter. This shelter incorporated all the necessary amenities with lavish details to serve as a private entertainment space and a shelter-in-place room in case of a major catastrophe.
The exterior of the home is cladded in brick veneer with wood bevel siding on the gables, fixed shutters and decorative panels around the windows, wood louvers, and a brick chimney. A large covered porch in the front of the home and a covered terrace in the rear are supported by 8 inch wood columns, and the cross gabled roof was finished with cement tiles to mimic the look of clay tiles.
From Google Earth street view dated November 2007, the front elevation is partly visible behind a construction fence. At the time, the massing and exterior cladding materials appear to be relatively unchanged 40 years after its construction. Unfortunately, the house was demolished after 2007 according to Google Earth's records, though the exact date is unknown.
Client History:
Dr. Gawinn Bennion Gardner was a resident of Las Vegas, NV for over 20 years. He was born on November 23, 1926 in Wyoming and married Carol Pat Kirk in 1953 in the Idaho Falls LDS temple.
After serving in World War II, Dr. Gardner received his medical degree from the University of Utah College of Medicine. He served twice as Chief of Staff at Sunrise Hospital and practiced medicine in Las Vegas until his retirement in 1980. He was a generous donor to public television and to the Las Vegas Symphony Society, as well as to the medical community. In 1969, he received a use permit to build a 100-bed convalescent hospital located at 2832 S. Maryland Pkwy.
After his retirement in 1980, Dr. Gardner and his wife sold the home to Marjorie Barrick before moving to Hollyday, Utah where he passed on April 15, 1990 after eight years of battling illnesses.
Marjorie Barrick owned the home from 1980 until her death in 2007. Marjorie and her husband, Edward Barrick, moved to Las Vegas in 1951 from Omaha, Nebraska. Edward was the part-owner of several Strip and downtown casino properties prior to his death in 1979. After his death, Marjorie dedicated herself to philanthropy and established the Barrick Lecture series in 1980, which "brought leading and international figures- politicians, and playwrights, diplomats and doctors - to speak at UNLV" (www.unlv/edu/barrickmuseum/marjorie-barrick).
Her donations to the university were able to fund numerous graduate students and faculty research. UNLV's museum is now named after her as the Marjorie Barrick Museum of Art.
After serving in World War II, Dr. Gardner received his medical degree from the University of Utah College of Medicine. He served twice as Chief of Staff at Sunrise Hospital and practiced medicine in Las Vegas until his retirement in 1980. He was a generous donor to public television and to the Las Vegas Symphony Society, as well as to the medical community. In 1969, he received a use permit to build a 100-bed convalescent hospital located at 2832 S. Maryland Pkwy.
After his retirement in 1980, Dr. Gardner and his wife sold the home to Marjorie Barrick before moving to Hollyday, Utah where he passed on April 15, 1990 after eight years of battling illnesses.
Marjorie Barrick owned the home from 1980 until her death in 2007. Marjorie and her husband, Edward Barrick, moved to Las Vegas in 1951 from Omaha, Nebraska. Edward was the part-owner of several Strip and downtown casino properties prior to his death in 1979. After his death, Marjorie dedicated herself to philanthropy and established the Barrick Lecture series in 1980, which "brought leading and international figures- politicians, and playwrights, diplomats and doctors - to speak at UNLV" (www.unlv/edu/barrickmuseum/marjorie-barrick).
Her donations to the university were able to fund numerous graduate students and faculty research. UNLV's museum is now named after her as the Marjorie Barrick Museum of Art.
Image Caption:
Sheet 1: Plot Plan, Section at Sunken Patio, Fence Detail, Block Wall Detail, Bench Detail, Sand Box Detail
Sheet 2: Roof & Drive Plan
Sheet 3: Foundation Plan
Sheet 4: Floor Plan
Sheet 5: Front Elevation, Rear Elevation, Breezeway Elevation
Sheet 6: Sections at Garage Slab, East Elevation, West Elevation, Floor Plan (Fallout Shelter)
Sheet 7: Eave Details, Facia Detail, Porch, Cross Section
18. Google Earth street view November 2007
19. Las Vegas Sun February 27, 1963: Dr. Gawinn B. Gardner (right) being annoited chief of staff at Sunrise Hospital by Dr. Glenn W. Tueller (left), retiring chief of staff.
Sheet 2: Roof & Drive Plan
Sheet 3: Foundation Plan
Sheet 4: Floor Plan
Sheet 5: Front Elevation, Rear Elevation, Breezeway Elevation
Sheet 6: Sections at Garage Slab, East Elevation, West Elevation, Floor Plan (Fallout Shelter)
Sheet 7: Eave Details, Facia Detail, Porch, Cross Section
18. Google Earth street view November 2007
19. Las Vegas Sun February 27, 1963: Dr. Gawinn B. Gardner (right) being annoited chief of staff at Sunrise Hospital by Dr. Glenn W. Tueller (left), retiring chief of staff.
Learn More:
Copyrights & Disclaimers:
Any use, reproduction or publication of this item requires written permission from the Nevada Preservation Foundation.
All information regarding Hugh Taylor's clients has been obtained from publicly available sources such as newspaper archives, census records, marriage records, obituaries, public libraries, and local assessors records.
All information regarding Hugh Taylor's clients has been obtained from publicly available sources such as newspaper archives, census records, marriage records, obituaries, public libraries, and local assessors records.

