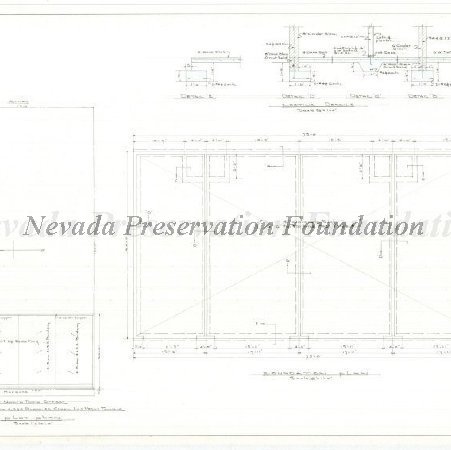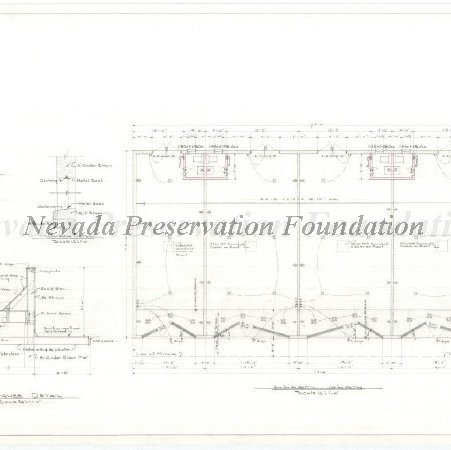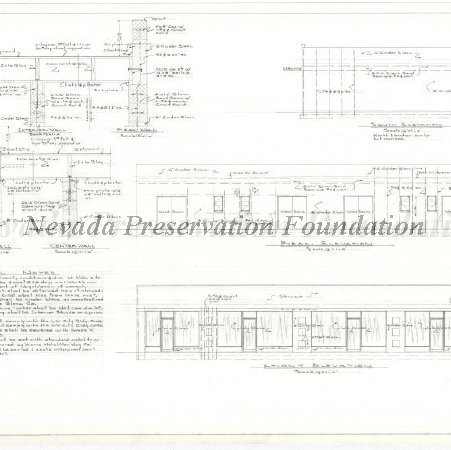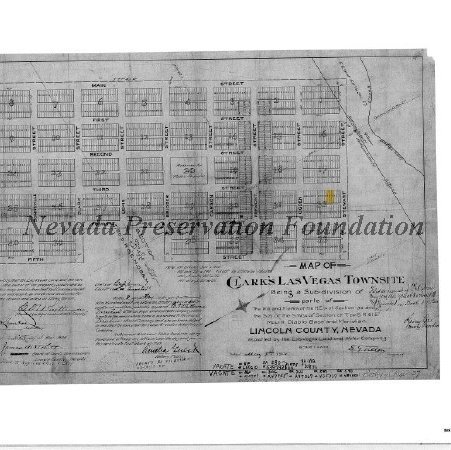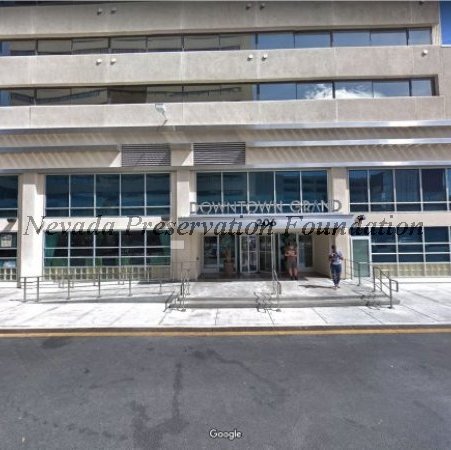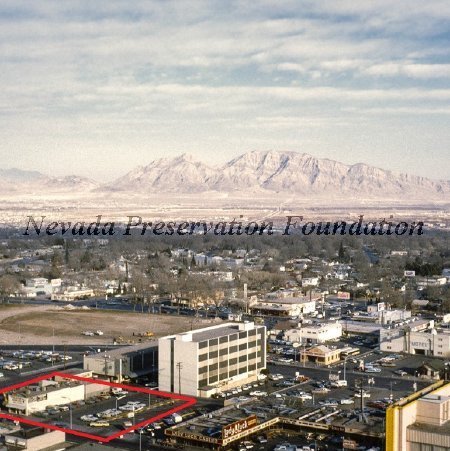Title:
Store Building for Mrs. Wilma A. Jensens and Mrs. Alice Moore
Object ID:
2014.1.1026.1-3
Date:
09/30/1955
Client:
Mrs. Wilma A. Jensens and Mrs. Alice Moore
Architectural Context:
Hugh Taylor designed this commercial one-story, concrete block building in September of 1955 for Mrs. Wilma A. Jensens and Mrs. Alice Moore. The proposed location was in downtown Las Vegas on 3rd street between Ogden Ave and Stewart Ave, where the east tower of the Lady Luck Casino, now the Downtown Grand Hotel, is located.
The building consisted of four units separated with a decorative cinder block. Three of the four units measured 616 square feet each, while the northern most units measured 430 square feet. The front elevation was designed with angular storefronts and floor to ceiling glazing to view the store displays as well as the interior of the space. The marquee area above the storefronts were finished with stucco and a 2x8 facia across the entire façade. The walls were constructed with reinforced concrete block on a concrete slab foundation. The rear elevation consisted of four double wood doors and four small bathroom windows, one for each of the units, finished with exposed 8" cinder blocks. The north and south elevations were plain in design with exposed cinder blocks, while the roof consisted of a flat built-up roofline with a 30" parapet.
This mid-century building, though simple in design, was thoughtful of the post-war trends of commercial architecture. The angled storefront was a common feature in post-war commercial design providing additional display space and small exterior lobby. Customers would be drawn from the street by the angle of the storefront into the asymmetrical entrance, seemingly sweeping buyers into the store by guiding their direction as they walked by. Additionally, to contrast the smooth glass and metal trims from the rough masonry surface, Taylor design a decorative motif in the cinder blocks with offset blocks to create vertical lines for a modern aesthetic.
It is unknown whether this building was constructed in the mid 1950's or if it was merely a proposal. Plots 1-10 of block 32 of the Clark's Las Vegas Townsite were leveled for the remodel of the Lady Luck Casino in the 1980's. Additional research will be conducted to uncover the history of this building.
The building consisted of four units separated with a decorative cinder block. Three of the four units measured 616 square feet each, while the northern most units measured 430 square feet. The front elevation was designed with angular storefronts and floor to ceiling glazing to view the store displays as well as the interior of the space. The marquee area above the storefronts were finished with stucco and a 2x8 facia across the entire façade. The walls were constructed with reinforced concrete block on a concrete slab foundation. The rear elevation consisted of four double wood doors and four small bathroom windows, one for each of the units, finished with exposed 8" cinder blocks. The north and south elevations were plain in design with exposed cinder blocks, while the roof consisted of a flat built-up roofline with a 30" parapet.
This mid-century building, though simple in design, was thoughtful of the post-war trends of commercial architecture. The angled storefront was a common feature in post-war commercial design providing additional display space and small exterior lobby. Customers would be drawn from the street by the angle of the storefront into the asymmetrical entrance, seemingly sweeping buyers into the store by guiding their direction as they walked by. Additionally, to contrast the smooth glass and metal trims from the rough masonry surface, Taylor design a decorative motif in the cinder blocks with offset blocks to create vertical lines for a modern aesthetic.
It is unknown whether this building was constructed in the mid 1950's or if it was merely a proposal. Plots 1-10 of block 32 of the Clark's Las Vegas Townsite were leveled for the remodel of the Lady Luck Casino in the 1980's. Additional research will be conducted to uncover the history of this building.
Client History:
Mrs. Wilma A. Jensens and Mrs. Alice Moore are a testament to the rise in financial and social independence of women in post-war America. As business and real estate owners, these women challenged the "cult of domesticity" that was prevalent in the 19th and early 20th century. This idea dictating women's proper place in society as caretakers and homemakers were re-evaluated with the financial freedom offered to women during World War II and the years following.
Please note:
Research pertaining to Mrs. Wilma A. Jensens and Mrs. Alice Moore were inconclusive. We could not gather enough substantial information on both women to develop an accurate narrative of their personal history and their association as business partners. Any public leads and knowledge of the history of these women is welcomed. Please check back regularly for future updates.
Reach out to the Nevada Preservation Foundation:
info@nevadapreservation.org
(855) 968-3973 x 703
Please note:
Research pertaining to Mrs. Wilma A. Jensens and Mrs. Alice Moore were inconclusive. We could not gather enough substantial information on both women to develop an accurate narrative of their personal history and their association as business partners. Any public leads and knowledge of the history of these women is welcomed. Please check back regularly for future updates.
Reach out to the Nevada Preservation Foundation:
info@nevadapreservation.org
(855) 968-3973 x 703
Image Caption:
Sheet 1: Plot Plan, Foundation Plan, Footing Details
Sheet 2: Floor Plan, Marquee Detail, Door Detail, Window Detail
Sheet 3: Front, Rear, & South Elevations, Interior Wall, Rear Wall, Side Wall, Center Wall, General Notes
4. Clark's Las Vegas Townsite: The highlighted area shows the location of Mrs. Jensens and Mrs. Moore proposed building.
5. Current Google Street view of plot 4,5, and 6.
6. Downtown Las Vegas 1971. Image curtesy of Vintage Las Vegas. The outlined area shows the location of the proposed commerical building.
Sheet 2: Floor Plan, Marquee Detail, Door Detail, Window Detail
Sheet 3: Front, Rear, & South Elevations, Interior Wall, Rear Wall, Side Wall, Center Wall, General Notes
4. Clark's Las Vegas Townsite: The highlighted area shows the location of Mrs. Jensens and Mrs. Moore proposed building.
5. Current Google Street view of plot 4,5, and 6.
6. Downtown Las Vegas 1971. Image curtesy of Vintage Las Vegas. The outlined area shows the location of the proposed commerical building.
Learn More:
Copyrights & Disclaimers:
Any use, reproduction or publication of this item requires written permission from the Nevada Preservation Foundation.
All information regarding Hugh Taylor's clients has been obtained from publicly available sources such as newspaper archives, census records, marriage records, obituaries, public libraries, and local assessors records.
All information regarding Hugh Taylor's clients has been obtained from publicly available sources such as newspaper archives, census records, marriage records, obituaries, public libraries, and local assessors records.

