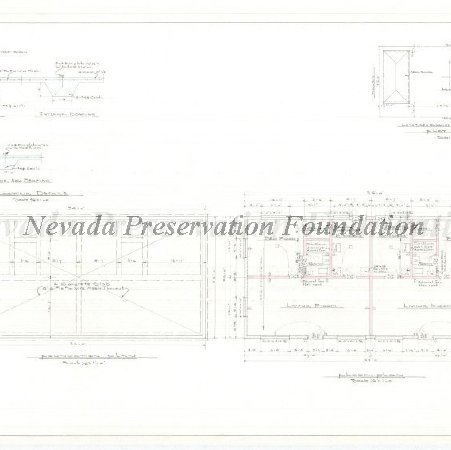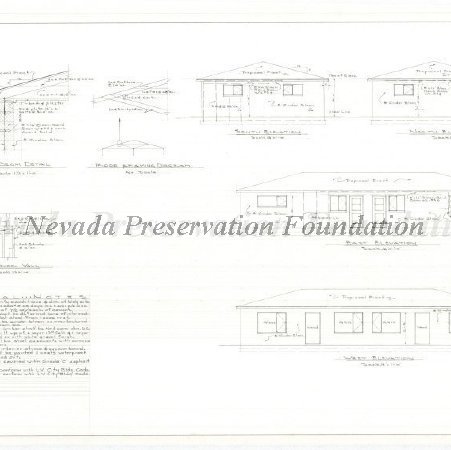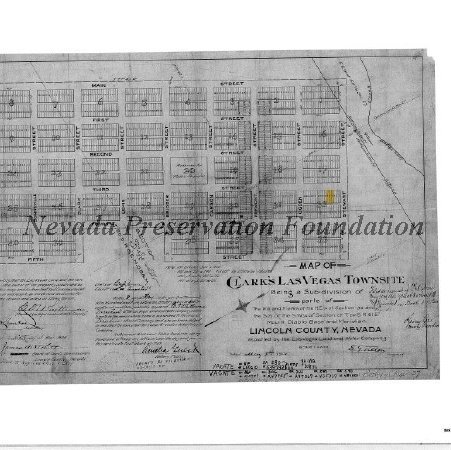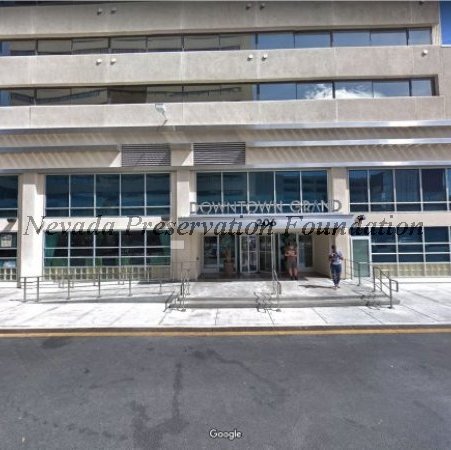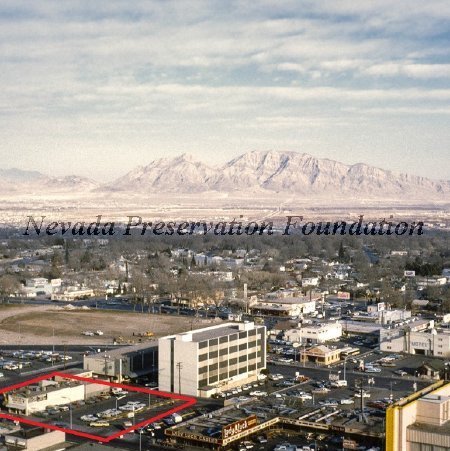Title:
Duplex Building for Mrs. Wilma Jensens and Mrs. Alice Moore
Object ID:
2014.1.1027.1-2
Date:
10/04/1955
Client:
Mrs. Wilma Jensens & Mrs. Alice Moore
Architectural Context:
Hugh Taylor designed this duplex building in October of 1955 for Mrs. Wilma A. Jensens and Mrs. Alice Moore. The location was proposed in the rear of the lot of their commercial building on 3rd street between Ogden Ave and Stewart Ave, also designed by Hugh Taylor in September of 1955.
This small duplex building consisted of 1,404 square feet with two identical mirrored units, each measuring 702 square feet. Each unit included one bedroom, one bathroom, a living room, a kitchen, and a small closet. The structural system consists of wood framing on a concrete slab foundation, while the exterior walls are composed of 8" reinforced cinder blocks. Additionally, the hipped roof is finished with a tropicool sealant.
Hugh Taylor designed this modest duplex in the minimal traditional style, reflective of the post-war construction boom in suburban developments. It is unknown whether the duplex was designed for Mrs. Jensens and Mrs. Moore as a private residence or if it was to be a rented unit to supplement the commercial structure in the front of the lot. Additional research will be conducted to better understand the history of these two business owners.
This small duplex building consisted of 1,404 square feet with two identical mirrored units, each measuring 702 square feet. Each unit included one bedroom, one bathroom, a living room, a kitchen, and a small closet. The structural system consists of wood framing on a concrete slab foundation, while the exterior walls are composed of 8" reinforced cinder blocks. Additionally, the hipped roof is finished with a tropicool sealant.
Hugh Taylor designed this modest duplex in the minimal traditional style, reflective of the post-war construction boom in suburban developments. It is unknown whether the duplex was designed for Mrs. Jensens and Mrs. Moore as a private residence or if it was to be a rented unit to supplement the commercial structure in the front of the lot. Additional research will be conducted to better understand the history of these two business owners.
Client History:
Mrs. Wilma A. Jensens and Mrs. Alice Moore are a testament to the rise in financial and social independence of women in post-war America. As business and real estate owners, these women challenged the "cult of domesticity" that was prevalent in the 19th and early 20th century. This idea dictating women's proper place in society as caretakers and homemakers were re-evaluated with the financial freedom offered to women during World War II and the years following.
Please note:
Research pertaining to Mrs. Wilma A. Jensens and Mrs. Alice Moore were inconclusive. We could not gather enough substantial information on both women to develop an accurate narrative of their personal history and their association as business partners. Any public leads and knowledge of the history of these women is welcomed. Please check back regularly for future updates.
Reach out to the Nevada Preservation Foundation:
info@nevadapreservation.org
(855) 968-3973 x 703
Please note:
Research pertaining to Mrs. Wilma A. Jensens and Mrs. Alice Moore were inconclusive. We could not gather enough substantial information on both women to develop an accurate narrative of their personal history and their association as business partners. Any public leads and knowledge of the history of these women is welcomed. Please check back regularly for future updates.
Reach out to the Nevada Preservation Foundation:
info@nevadapreservation.org
(855) 968-3973 x 703
Image Caption:
Sheet 1: Plot Plan, Foundation Plan, Foundation Details, Floor Plan
Sheet 2: North, South, East, & West Elevations, Bond Beam Detail, Roof Framing Diagram, Interior Wall, General Notes
3. Clark's Las Vegas Townsite: Highlighted area shows the proposed location of Mrs. Jensens and Mrs. Moore's building.
4. Current Google Street view of plots 4,5, and 6.
5. Downtown Las Vegas 1971. Image curtesy of Vintage Las Vegas. The outlined area shows the location of the proposed duplex building.
Sheet 2: North, South, East, & West Elevations, Bond Beam Detail, Roof Framing Diagram, Interior Wall, General Notes
3. Clark's Las Vegas Townsite: Highlighted area shows the proposed location of Mrs. Jensens and Mrs. Moore's building.
4. Current Google Street view of plots 4,5, and 6.
5. Downtown Las Vegas 1971. Image curtesy of Vintage Las Vegas. The outlined area shows the location of the proposed duplex building.
Learn More:
Copyrights & Disclaimers:
Any use, reproduction or publication of this item requires written permission from the Nevada Preservation Foundation.
All information regarding Hugh Taylor's clients has been obtained from publicly available sources such as newspaper archives, census records, marriage records, obituaries, public libraries, and local assessors records.
All information regarding Hugh Taylor's clients has been obtained from publicly available sources such as newspaper archives, census records, marriage records, obituaries, public libraries, and local assessors records.

