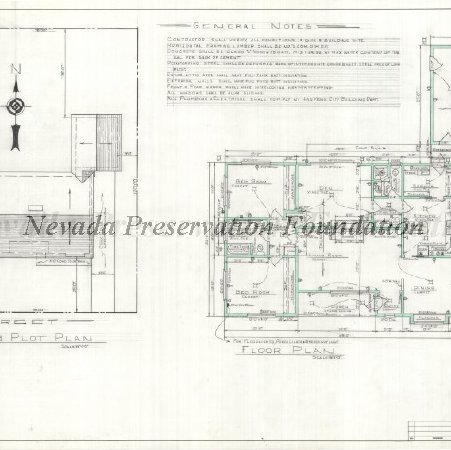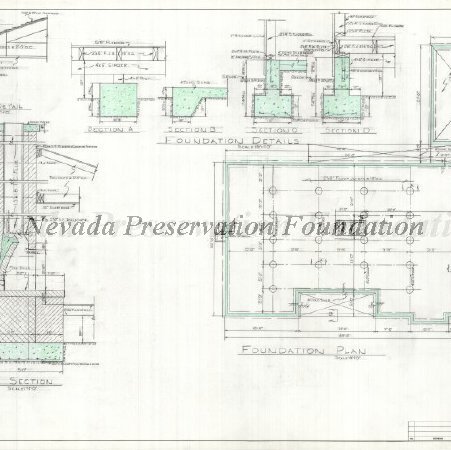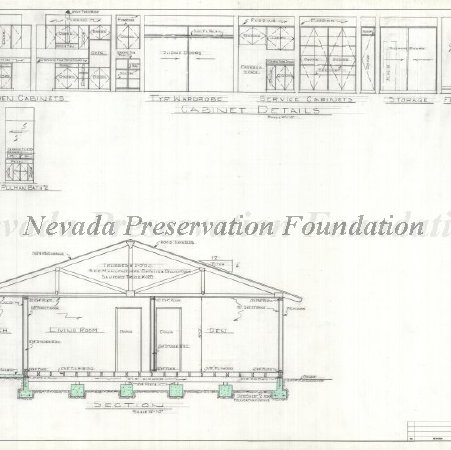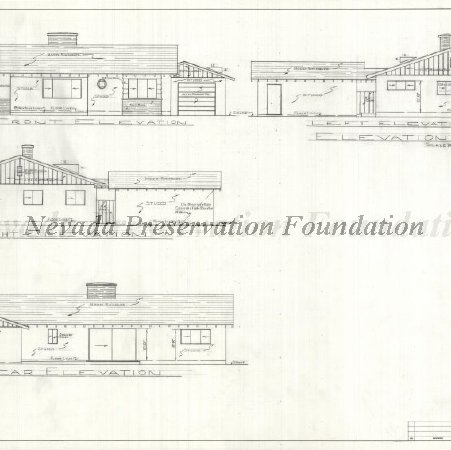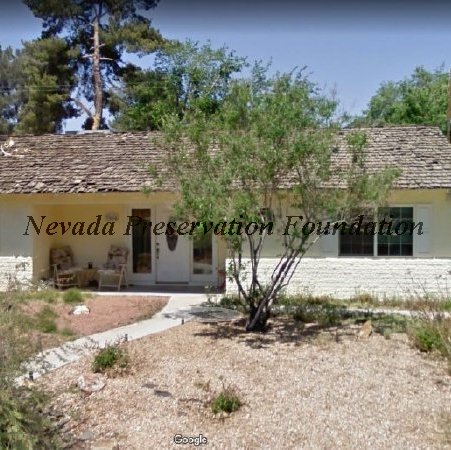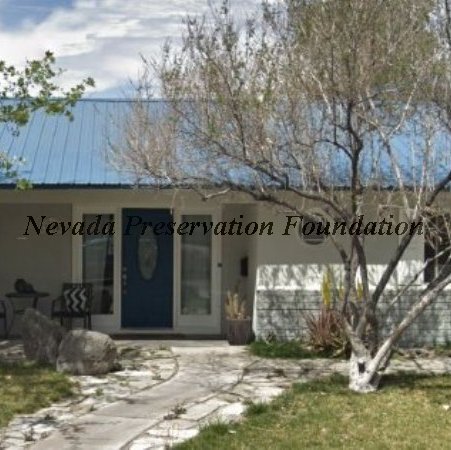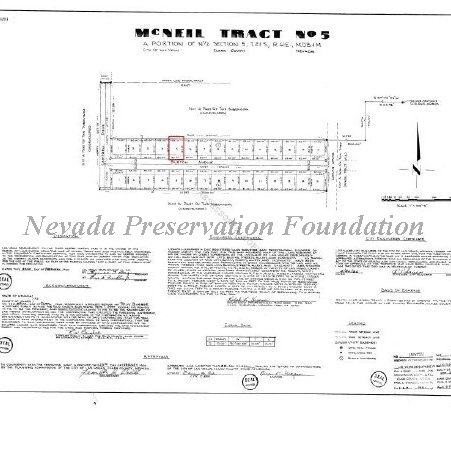Title:
Residence Building for Mrs. Ethel Matteucci
Object ID:
2014.1.1430.1-4
Date:
6/9/1961
Client:
Ethel Matteucci
Architectural Context:
Hugh Taylor designed this 1,608 square foot ranch home in June of 1961 for Mrs. Ethel Matteucci in the McNeal Estates. The home located at 3004 Burton St. consists of two bedrooms, two bathrooms, a living room, a den, a kitchen, a dinning room, and a service room in the rear of the home. A detached garage is located in the rear of the property with a breezeway between home and the garage.
The structural system consists of wood construction on a concrete slab foundation. The exterior walls are stucco finished with accent shutters and lapboard around the front windows and a split block veneer beneath them. The gable roof was finished with wood shingles and board & batten siding to add a cottage-like aesthetic.
The home underwent a renovation prior to 2007 according to Google Street view. The entryway was repositioned dead center on the front wall, removing the original living room window. Between 2011 and 2013 the exterior walls were repainted, and the roof was updated with new shingles. Between 2014 and 2018, the detached garage was renovated to house a camper or a trailer. Overall, the original massing of the house was retained which reflects Hugh Taylor's original drawings for this quaint cottage style ranch home.
The structural system consists of wood construction on a concrete slab foundation. The exterior walls are stucco finished with accent shutters and lapboard around the front windows and a split block veneer beneath them. The gable roof was finished with wood shingles and board & batten siding to add a cottage-like aesthetic.
The home underwent a renovation prior to 2007 according to Google Street view. The entryway was repositioned dead center on the front wall, removing the original living room window. Between 2011 and 2013 the exterior walls were repainted, and the roof was updated with new shingles. Between 2014 and 2018, the detached garage was renovated to house a camper or a trailer. Overall, the original massing of the house was retained which reflects Hugh Taylor's original drawings for this quaint cottage style ranch home.
Client History:
Ethel Matteucci was born on November 30, 1905 in Colonia Morelos, Sonora, Mexico to Charles and Emma Bowler. She married Anotone Matteucci, on October 31, 1926 in Las Vegas, NV, and they raised two children together, Gene and Albert Matteuci. Mr. Matteucci passed away on February 5, 1947 at the age of 48.
Gene and Albert were lifetime residents of Las Vegas with prominent careers as City Attorney and Deputy District Attorney, respectively. Mrs. Matteuci passed away on December 31, 1986 in Las Vegas, NV.
Gene and Albert were lifetime residents of Las Vegas with prominent careers as City Attorney and Deputy District Attorney, respectively. Mrs. Matteuci passed away on December 31, 1986 in Las Vegas, NV.
Image Caption:
Sheet 1: Roof & Plot Plan, General Notes, Floor Plan
Sheet 2: Fireplace Section, Foundation Plan, Typical Eave
Detail, Foundation Details
Sheet 3: Cabinet Details, Section
Sheet 4: Front Elevation, Right Elevation, Rear Elevation, Left Elevation
5. Google Street View 2009: 3004 Burton St.
6. Google Street View 2018: 3004 Burton St.
7. McNeil Estates Tract No. 5
Sheet 2: Fireplace Section, Foundation Plan, Typical Eave
Detail, Foundation Details
Sheet 3: Cabinet Details, Section
Sheet 4: Front Elevation, Right Elevation, Rear Elevation, Left Elevation
5. Google Street View 2009: 3004 Burton St.
6. Google Street View 2018: 3004 Burton St.
7. McNeil Estates Tract No. 5
Learn More:
Copyrights & Disclaimers:
Any use, reproduction or publication of this item requires written permission from the Nevada Preservation Foundation.
All information regarding Hugh Taylor's clients has been obtained from publicly available sources such as newspaper archives, census records, marriage records, obituaries, public libraries, and local assessors records.
All information regarding Hugh Taylor's clients has been obtained from publicly available sources such as newspaper archives, census records, marriage records, obituaries, public libraries, and local assessors records.

