Table of Contents
Commerical Architecture of the 1960's : Small Business in the Las Vegas Valley
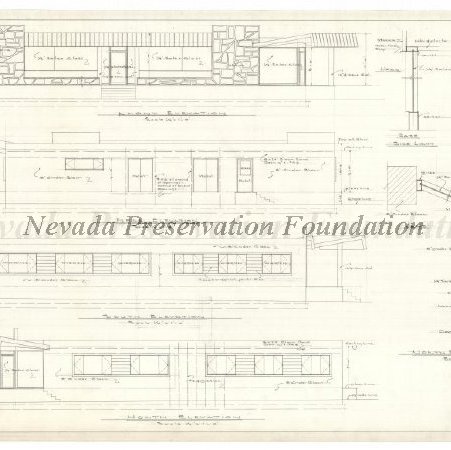
- Drawing, Architectural
- 2014.1.1118.1-8
- Office Building for J.A. Tiberti
- 9 sheets of drawings including the following:
Sheet 1: Plot Plan, General Notes
Sheet 2: Foundation Plan, Wall Details
Sheet 3: Floor Plan, Main Entrance Door-Window Details
Sheet 4: Front, Rear, North, & South Elevations, North Entrance De... View Full Record
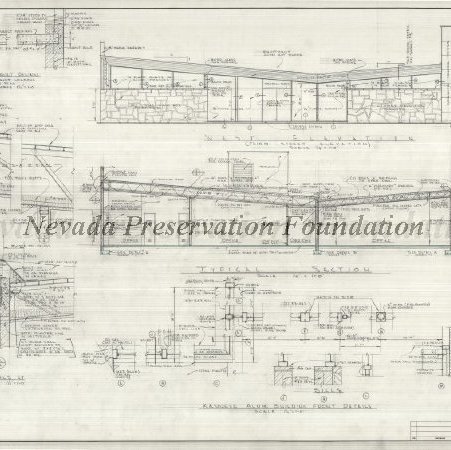
- Drawing, Architectural
- 2014.1.1315.1-5
- Office Building for K. F. L. Enterprises
- 5 sheets of drawings including the following:
Sheet 1: Foundation Plan & Details
Sheet 2: Floor Plan, Elevations, Hall Cabinet Elevation, Storage Room Cabinet Elevation, Floor Plan Equipment Room, Book Cabinet
Sheet 3: Lewis Street Elevation... View Full Record
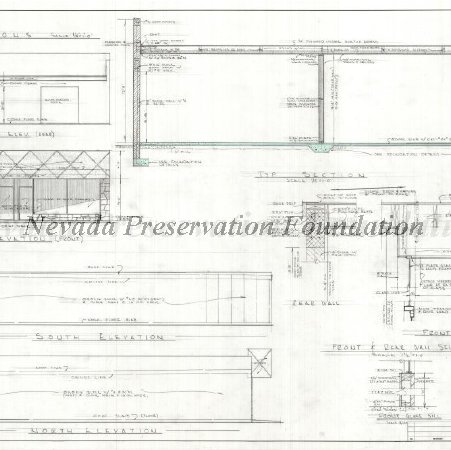
- Drawing, Architectural
- 2014.1.1427.1-3
- Office Building for Mr. Bill Miller
- 3 sheets of drawings including the following:
Sheet 1: Floor Plan, Foundation Plan, Typical Exterior Wall, Interior Wall, Footing Details
Sheet 2: East Elevation (Rear), West Elevation (Front), Typical Section, South Elevation, North Elevation... View Full Record
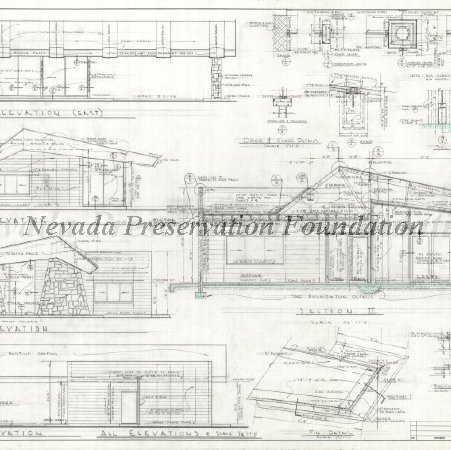
- Drawing, Architectural
- 2014.1.1465.1-6
- Motel Office for Mr. J. D. Mack
- 6 sheets of drawings including the following:
Sheet 1: Plot & Roof Plan, Plot Plan, General Notes
Sheet 2: FoundationPlan, Footing Details
Sheet 3: Floor Plan, Electric Fixture Schedule, Section C, Gate Details, Wall Elevation, Elevation 3,... View Full Record
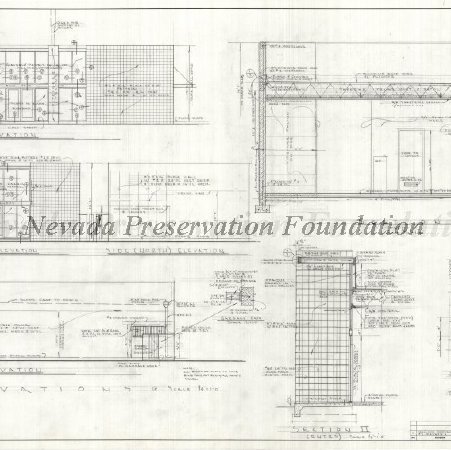
- Drawing, Architectural
- 2014.1.1468.1-4
- Office Building for First Western Savings & Loan
- 4 sheets of drawings including the following:
Sheet 1: Foundation Plan, Floor Plan, Room Material & Finish Schedule, Interior Elevations
Sheet 2: Front Elevation, Side (South) Elevation, Side (North) Elevation, Rear Elevation, Section I, Secti... View Full Record
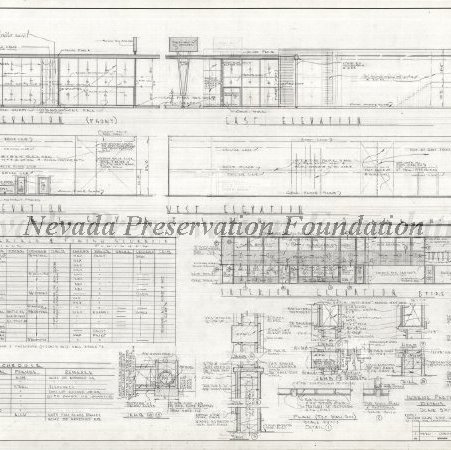
- Drawing, Architectural
- 2014.1.1521.1-14
- Commercial Building for Vern Christensen
- 14 sheets of drawings including the following:
Sheet 1: General Notes, Plot Plan
Sheet 1a: Revised Parking Layout
Sheet 2: Foundation Plan, Typical Footing Details, Typical Column Footings, Interior Concrete Piers
Sheet 3: Floor Plan
Shee... View Full Record
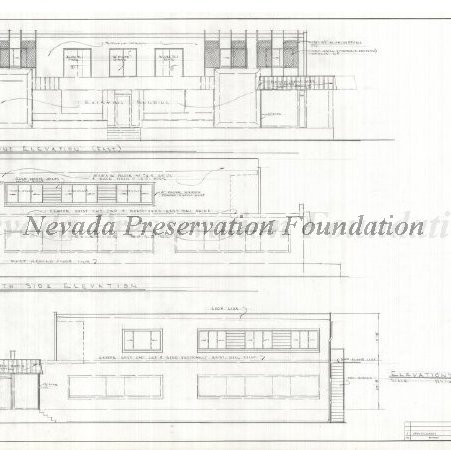
- Drawing, Architectural
- 2014.1.1577.1-9
- Second Floor Addition for J.A. Tiberti
- 8 sheets of drawings including the following:
Sheet 1: General Notes, Ground Floor Plan, Room Material & Finish Schedule, Room Finishes
Sheet 2: Door Details, Second Floor Plan, Door Schedule, Aluminum Grille, Aluminum Verticals
Sheet 3: Fro... View Full Record
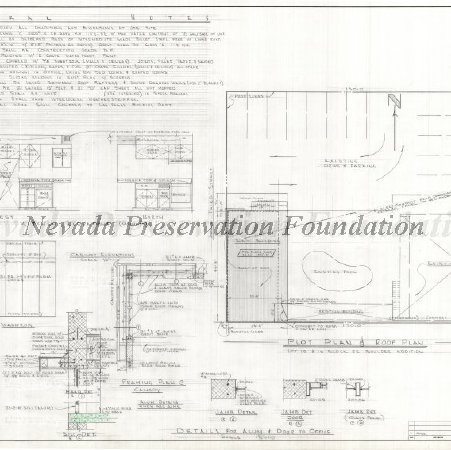
- Drawing, Architectural
- 2014.1.1581.1-3
- Hotel Office for Mr. Bill Roeselet
- 3 sheets of drawings including the following:
Sheet 1: General Notes, Cabinet Elevations, Kitchen Elevations, Details for Aluminum & Door to Office, Plot Plan & Roof Plan, Framing Plan at Canopy
Sheet 2: Second Floor Plan, Ground Floor Plan, F... View Full Record
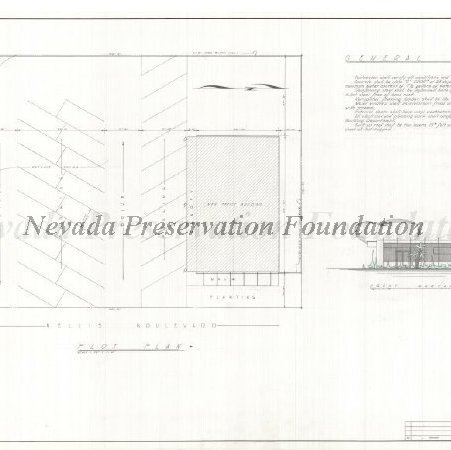
- Drawing, Architectural
- 2014.1.1603.1-4
- Office Building for Mr. A. W. Boyd
- 4 sheets of drawings including the following:
Sheet 1: General Notes, Front Elevation, Plot Plan
Sheet 2: Door Schedule, Window Schedule, Light Fixture Schedule, Foundation Plan, Floor Plan
Sheet 3: Cross Section A-A, Store Front Details, Do... View Full Record
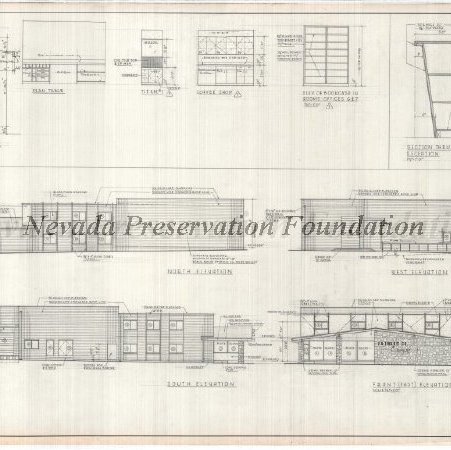
- Drawing, Architectural
- 2014.1.1849.1-17
- Office Building & Warehouse for J.A. Tiberti Construction Company
- 17 sheets of drawings including the following:
Sheet 1: Plot Plan
Sheet 2: Foundation Plan, Roof Plan, Details
Sheet 3: First Floor Plan, Second Floor Plan
Sheet 4: Interior Elevations, North Elevation, West Elevation, South Elevation, Eas... View Full Record









