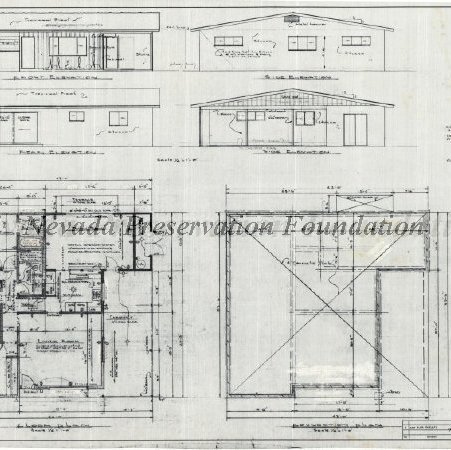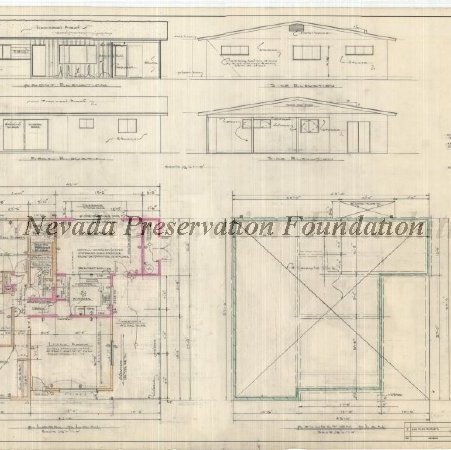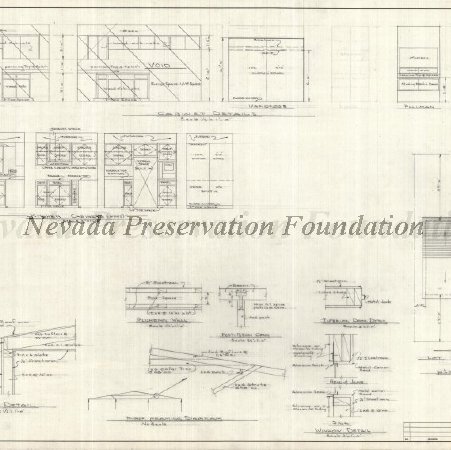Title:
Residence Building for Sun Home Builders
Object ID:
2014.1.1241.1-3
Dates of Creation:
04/21/1959
Client:
Sun Home Builders
Architectural Style:
Minimalist Traditional
Description:
3 sheets of drawings including the following:
Sheet 1: Plan #1, Footing Details, Foundation Plan, Floor Plan, Sides, Rear, and Front Elevations
Sheet 1A: Copy of Sheet 1
Sheet 2: Plot & Roof Plan, Window Detail, Roof Framing Diagram, Eave Detail, Interior Elevations
Taylor's Office Address: 1818 Industrial Rd. Las Vegas, NV
Sheet 1: Plan #1, Footing Details, Foundation Plan, Floor Plan, Sides, Rear, and Front Elevations
Sheet 1A: Copy of Sheet 1
Sheet 2: Plot & Roof Plan, Window Detail, Roof Framing Diagram, Eave Detail, Interior Elevations
Taylor's Office Address: 1818 Industrial Rd. Las Vegas, NV
Additional Notes:
3 bedroom
2 bathroom
Carport
2 bathroom
Carport
View More:
Copyrights & Disclaimers:
Any use, reproduction or publication of this item requires written permission from the Nevada Preservation Foundation.



