Table of Contents
Minimal Traditional : 1960's single family housing in Las Vegas
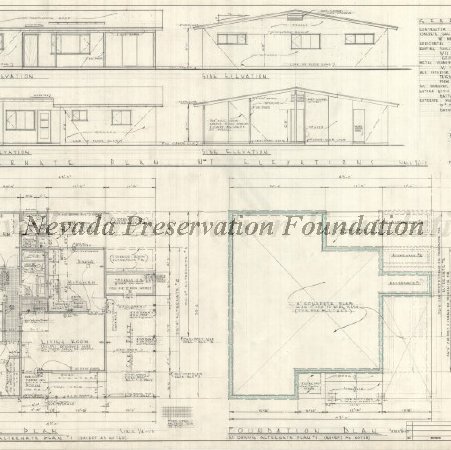
- Drawing, Architectural
- 2014.1.1202.1-6
- Tract Plans for Schroder Associates
- 6 sheets of drawings including the following:
Sheet 1: Foundation Plan, Floor Plan, Footing Details, General Notes, Alternate Plan #1 Elevations: Rear, Front, Side, Side
Sheet 2: Typical Plot Plan, Roof Plans: Alternate Plans #1, #2, #3, Alternat... View Full Record
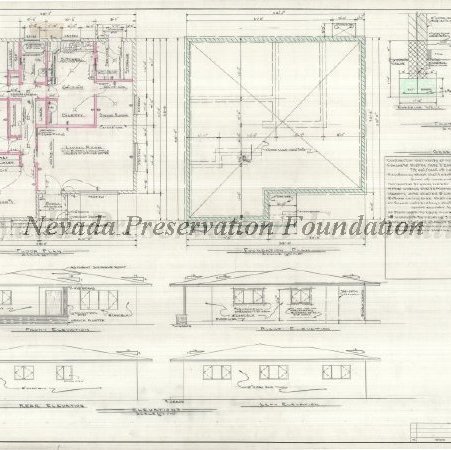
- Drawing, Architectural
- 2014.1.1343.1-2
- Residence Building for Mr. Richard Smith
- 2 sheets of drawings including the following:
Sheet 1: General Notes, Floor Plan, Footing Details, Front Elevation, Rear Elevation, Right Elevation, Left Elevation
Sheet 2: Roof & Plot Plan, Framing Diagram, Framing Detail, Typical Eave Detail... View Full Record
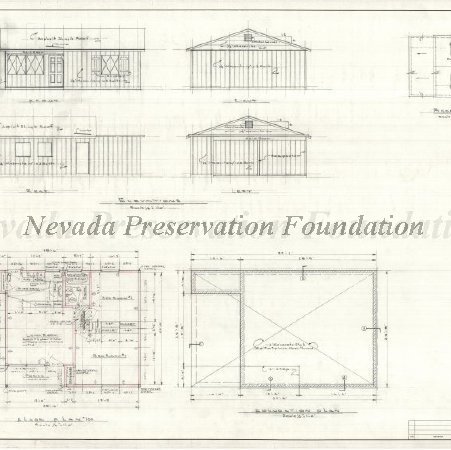
- Drawing, Architectural
- 2014.1.1392.1-4
- Tract House Plans for E. Becker & J. Casada
- 4 sheets of drawings including the following:
Sheet 1: Floor Plan #100, Elevations, Foundation Plan, Roof Plan
Sheet 2: Floor Plan #200, Elevations A, Foundation Plan, Roof Plan
Sheet 3: Truss Details, Door Detail, Footing Details, Cabinet D... View Full Record
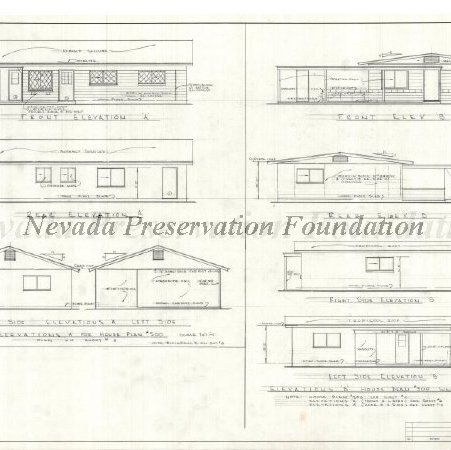
- Drawing, Architectural
- 2014.1.1401.1-31
- A House for Mountain Shadows Subdivision
- 31 sheets of drawings including the following:
Sheet 1: MISSING
Sheet 2: Details- Foundations, Truss, Window & Doors
Sheet 3: General Notes, Window Schedule, Door Schedule, Cabinet Details
Sheet 4: Elevations (House 101 A), Elevations (Hou... View Full Record
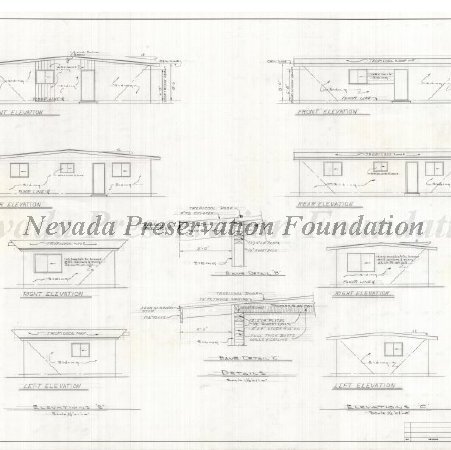
- Drawing, Architectural
- 2014.1.1491.1-2
- Residence Building for E. Becker & Associates
- 2 sheets of drawings including the following:
Sheet 1: (House "A") Floor Plan, Foundation Plan, Right Elevation, Left Elevation, Front Elevation, Rear Elevation, Kitchen Cabinets, Footing Details, General Notes, Eave Detail
Sheet 2: (House "B"... View Full Record
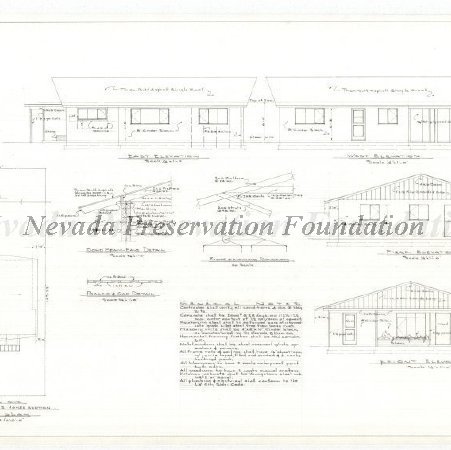
- Drawing, Architectural
- 2014.1.1037.1-2
- Residence Building for Mr. & Mrs. Richard Smith
- 2 sheets of drawings including the following:
Sheet 1: Foundation Plan, Floor Plan, Footing Details
Sheet 2: Plot Plan, Front, Rear, East, & West Elevations, Roof Framing Diagram, Bond-Beam Eave Detail, Board & Gap Detail, General Notes
Taylo... View Full Record
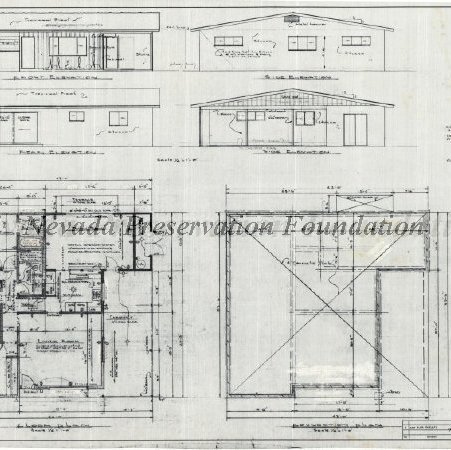
- Drawing, Architectural
- 2014.1.1241.1-3
- Residence Building for Sun Home Builders
- 3 sheets of drawings including the following:
Sheet 1: Plan #1, Footing Details, Foundation Plan, Floor Plan, Sides, Rear, and Front Elevations
Sheet 1A: Copy of Sheet 1
Sheet 2: Plot & Roof Plan, Window Detail, Roof Framing Diagram, Eave Det... View Full Record






