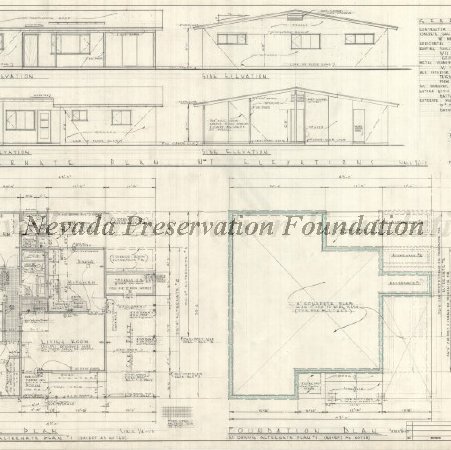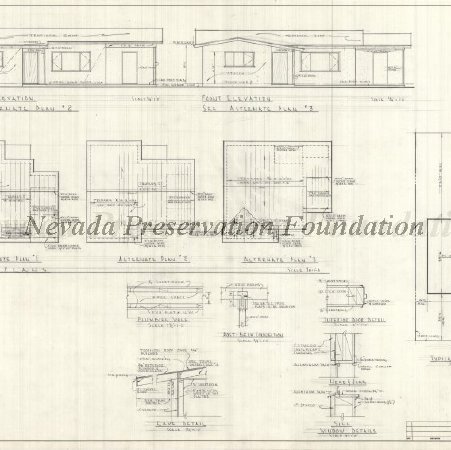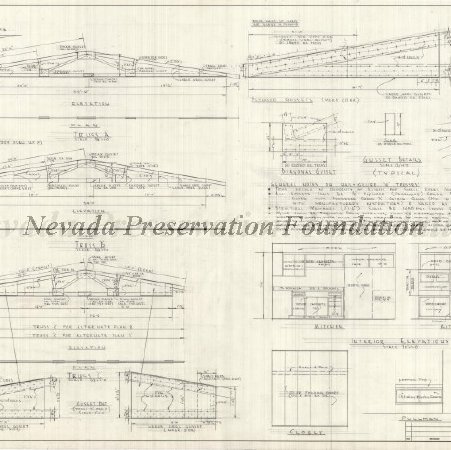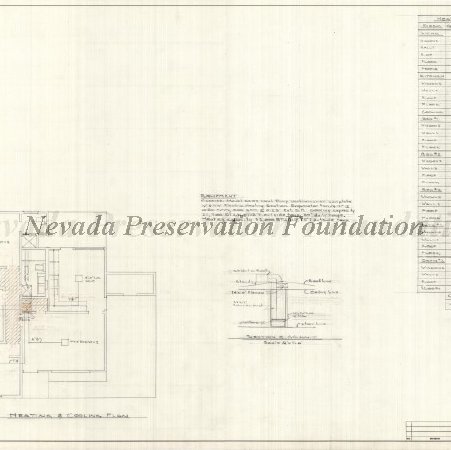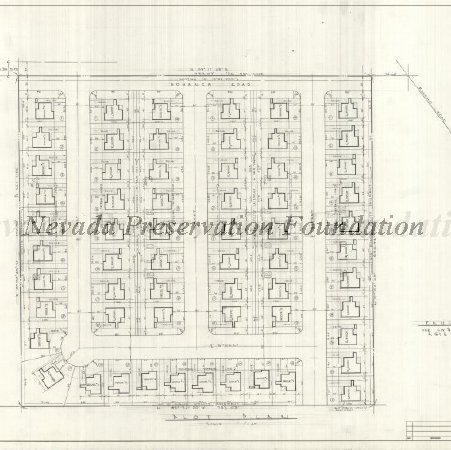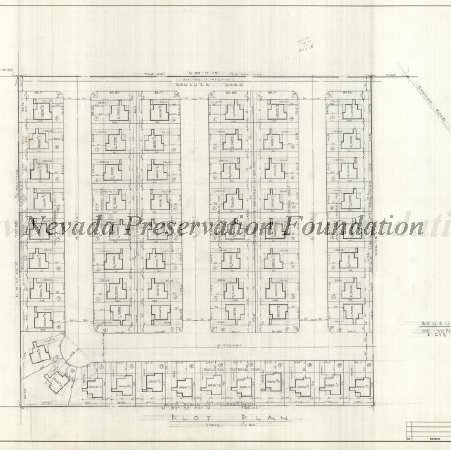Title:
Tract Plans for Schroder Associates
Object ID:
2014.1.1202.1-6
Dates of Creation:
12/22/1958-1/12/59
Client:
Schroder Associates
Address:
Project Address: Around Eldorado Canyon St. and Bonanza Rd, Las Vegas
Rancho Square
Rancho Square
Architectural Style:
Minimalist Traditional
Description:
6 sheets of drawings including the following:
Sheet 1: Foundation Plan, Floor Plan, Footing Details, General Notes, Alternate Plan #1 Elevations: Rear, Front, Side, Side
Sheet 2: Typical Plot Plan, Roof Plans: Alternate Plans #1, #2, #3, Alternate Plan #2: Front Elevation, Alternate Plan #3: Front Elevation, Various Details
Sheet 3: Interior Elevations, Gusset Detail, Truss C for Alternate Plans #1, #2, Truss Plan B, Truss Plan A, General Notes on Nail Glued W Trusses, Gusset Details
Sheet 4: Heating & Cooling Plan, Section @ A/C Unit, Heat Loss & Gain Schedule
Sheet 5: Plot Plan
Sheet 6: Voided Plot Plan
Taylor's Office Address: 1818 Industrial Rd. Las Vegas, NV
Sheet 1: Foundation Plan, Floor Plan, Footing Details, General Notes, Alternate Plan #1 Elevations: Rear, Front, Side, Side
Sheet 2: Typical Plot Plan, Roof Plans: Alternate Plans #1, #2, #3, Alternate Plan #2: Front Elevation, Alternate Plan #3: Front Elevation, Various Details
Sheet 3: Interior Elevations, Gusset Detail, Truss C for Alternate Plans #1, #2, Truss Plan B, Truss Plan A, General Notes on Nail Glued W Trusses, Gusset Details
Sheet 4: Heating & Cooling Plan, Section @ A/C Unit, Heat Loss & Gain Schedule
Sheet 5: Plot Plan
Sheet 6: Voided Plot Plan
Taylor's Office Address: 1818 Industrial Rd. Las Vegas, NV
Additional Notes:
3 bedroom, 2 bathroom
3 Alternate plans with identical floor plans
Tract Plans for entire neighborhood
3 Alternate plans with identical floor plans
Tract Plans for entire neighborhood
View More:
Copyrights & Disclaimers:
Any use, reproduction or publication of this item requires written permission from the Nevada Preservation Foundation.

