Table of Contents
What Kind of Housing? : An Exploration of Low-density Multi-Family Housing in Las Vegas
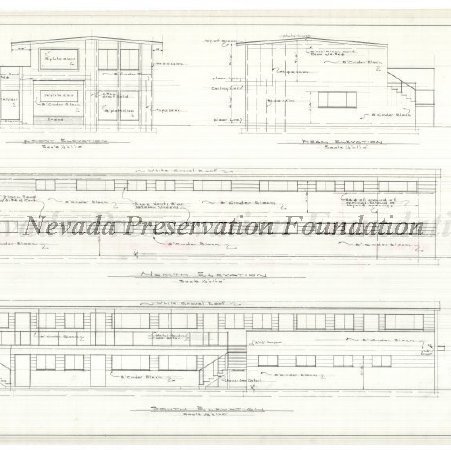
- Drawing, Architectural
- 2014.1.1138.1-6
- 2-Story Apartment Building for Mr. George Harris
- 6 sheets of drawings including the following:
Sheet 1: Foundation Plan, Footing Details
Sheet 2: First Floor Plan, Cabinet, Door, & Window Details
Sheet 3: Second Floor Plan, Beam Connections, Wall-Joist Conn.
Sheet 4: North, South, Front,... View Full Record
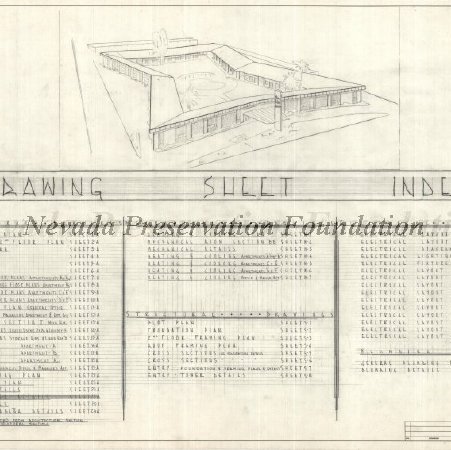
- Drawing, Architectural
- 2014.1.1243.1-81
- The Palm House for Wilbur Clark (a.k.a. Diplomat Apartments)
- 81 sheets of drawings including the following:
Sheet 1: Drawing Sheet Index, Building Rendering
ARCHITECTURAL DRAWINGS
Sheet 1: Cover Sheet/Index to Drawings
Sheet 1A: Ground Floor Plan
Sheet 2A: Mezzanine & Second Floor Plan
Sheet 3A *Fo... View Full Record
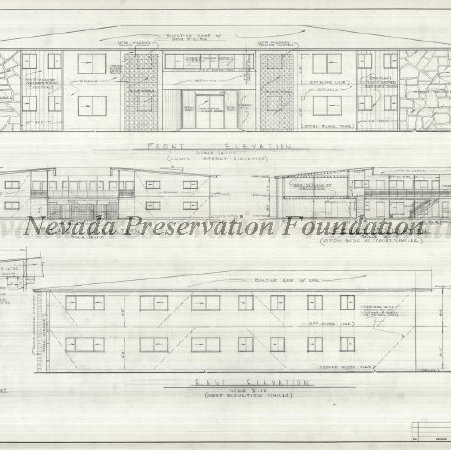
- Drawing, Architectural
- 2014.1.1308.1-6
- Apartment Building for Mr. M. J. Lubeck
- 6 sheets of drawings including the following:
Sheet 1: Foundation Plan, Block Screen Footing
Sheet 2: Ground Floor Plan
Sheet 3: Second Floor Plan
Sheet 4: Front Elevation, Rear Elevation, Court Elevation, East Elevation, Block Screen Detail
... View Full Record
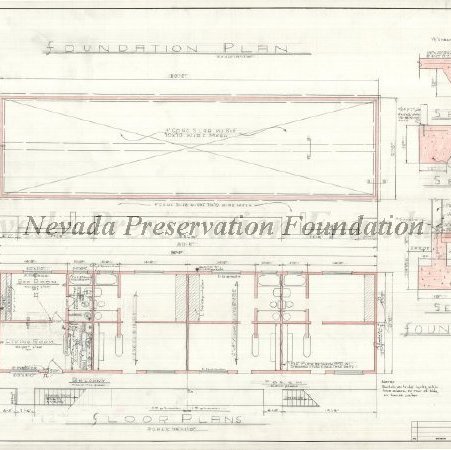
- Drawing, Architectural
- 2014.1.1376.1-3
- 8 Unit Apartment for Nevada Land & Mortgage
- 3 sheets of drawings including the following:
Sheet 1: Foundation Plan, Floor Plans, Foundation Details
Sheet 2: Elevations, Roof & Plot Plan, Ligh Fixtures List
Sheet 3: General Notes, Typical Section, Cabinet Details, Eave Detail, Typical... View Full Record
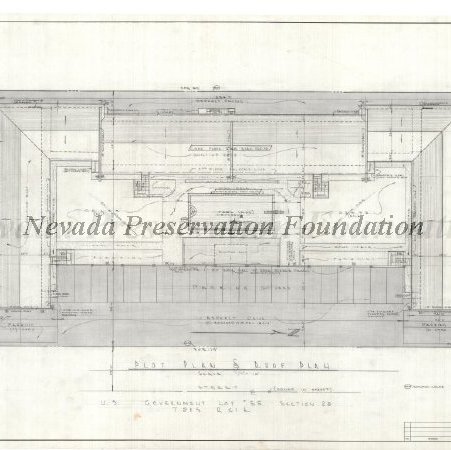
- Drawing, Architectural
- 2014.1.1458.1-8
- Apartment Building for Mr. Jack Hanson & Mr. Larry Bair
- 8 sheets of drawings including the following:
Sheet 1: Plot Plan & Roof Plan
Sheet 2: Foundation Plan, Foundation Details, Footing Details
Sheet 3: General Notes, 2nd Floor Plan & Ground Floor Plan
Sheet 4: East (Inner Court) Elevation #1,... View Full Record
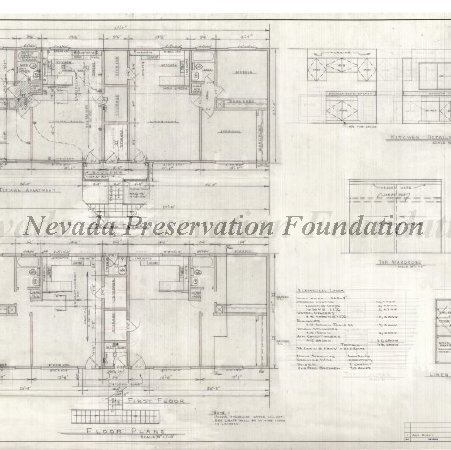
- Drawing, Architectural
- 2014.1.1502.1-4
- Four Plex Apartment for M. D. Schroder & Associates
- 4 sheets of drawings including the following:
Sheet 1: Floor Plans,Kitchen Details, First & Second Floor Typical Apartment, Typical Wardrobe, Electrical Loads, Linen Cabinet
Sheet 2: General Notes, Foundation Plan, Stair Details, Footing Detai... View Full Record





