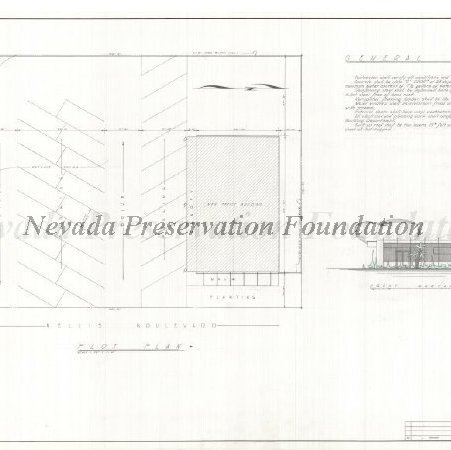Title:
Office Building for Mr. A. W. Boyd
Object ID:
2014.1.1603.1-4
Dates of Creation:
6/25/1963
Client:
A. W. Boyd
Address:
Nellis Blvd.
Clark County, NV
Clark County, NV
Architectural Style:
Modern/Contemporary
Description:
4 sheets of drawings including the following:
Sheet 1: General Notes, Front Elevation, Plot Plan
Sheet 2: Door Schedule, Window Schedule, Light Fixture Schedule, Foundation Plan, Floor Plan
Sheet 3: Cross Section A-A, Store Front Details, Door & Window Details
Sheet 4: South Elevation, East Elevation, North Elevation, West Elevation, Room Finish Schedule, Screen Details, Wall Details, Counter Details
Taylor's Office Address: 1818 Industrial Rd., Las Vegas, NV
Sheet 1: General Notes, Front Elevation, Plot Plan
Sheet 2: Door Schedule, Window Schedule, Light Fixture Schedule, Foundation Plan, Floor Plan
Sheet 3: Cross Section A-A, Store Front Details, Door & Window Details
Sheet 4: South Elevation, East Elevation, North Elevation, West Elevation, Room Finish Schedule, Screen Details, Wall Details, Counter Details
Taylor's Office Address: 1818 Industrial Rd., Las Vegas, NV
Additional Notes:
7 offices
Storage Room
Soundproof Door
Canopy at Front Door
"Ardek" Screen
Storage Room
Soundproof Door
Canopy at Front Door
"Ardek" Screen
View More:
Copyrights & Disclaimers:
Any use, reproduction or publication of this item requires written permission from the Nevada Preservation Foundation.

