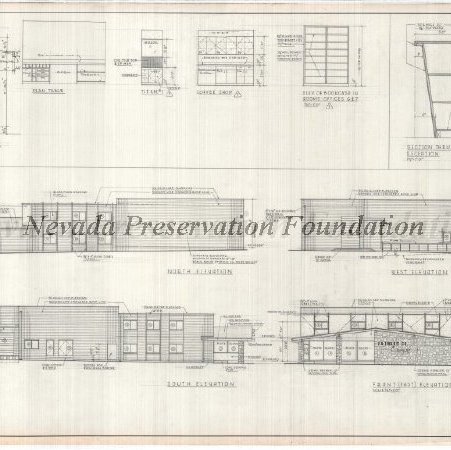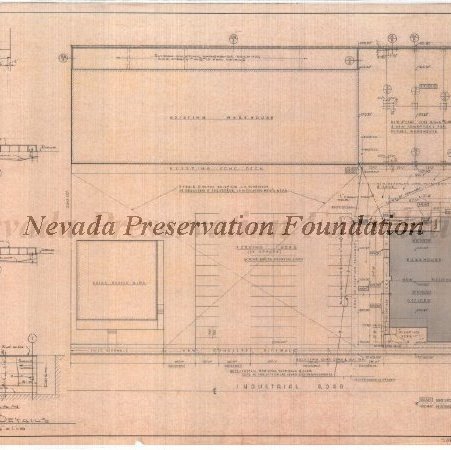Title:
Office Building & Warehouse for J.A. Tiberti Construction Company
Object ID:
2014.1.1849.1-17
Dates of Creation:
5/11/1970
Client:
J. A. Tiberti Construction Co.
Address:
1806 SOUTH INDUSTRIAL ROAD
Las Vegas, NV
Las Vegas, NV
Architectural Style:
Commercial
Description:
17 sheets of drawings including the following:
Sheet 1: Plot Plan
Sheet 2: Foundation Plan, Roof Plan, Details
Sheet 3: First Floor Plan, Second Floor Plan
Sheet 4: Interior Elevations, North Elevation, West Elevation, South Elevation, East (Front) Elevation
Sheet 5: Building Sections
Sheet 6: Building Sections
Sheet 7: Roof Framing, Second Floor & Front Pitched Roof Framing
Sheet 8: Foundation Details
Sheet 9: Framing & Connection Details, Stair Details, Stair Section
Sheet 10: Framing Details
Sheet 11: Room Finish Schedule, Door Schedule, Window Schedule, Details
Sheet 12: (Warehouse) Electrical Plan, West Elevation, Floor Plan, North Elevation, South Elevation
Sheet 13: (Warehouse) Cross Section, Roof Details
Sheet 14: (Warehouse) Air Conditioning Plan, Electrical Plan, Second Floor Electrical Plan, Section, Details
Sheet E-1: Electrical Floor Plans, Legend, Fixture Schedule
Sheet A-1: Cir Conditioning Floor Plans, Notes
Sheet P-1: Plumbing Floor Plan, Plumbing Fixture Schedule, Legend
Taylor's Office Address: 1818 Industrial Rd., Las Vegas, NV
Sheet 1: Plot Plan
Sheet 2: Foundation Plan, Roof Plan, Details
Sheet 3: First Floor Plan, Second Floor Plan
Sheet 4: Interior Elevations, North Elevation, West Elevation, South Elevation, East (Front) Elevation
Sheet 5: Building Sections
Sheet 6: Building Sections
Sheet 7: Roof Framing, Second Floor & Front Pitched Roof Framing
Sheet 8: Foundation Details
Sheet 9: Framing & Connection Details, Stair Details, Stair Section
Sheet 10: Framing Details
Sheet 11: Room Finish Schedule, Door Schedule, Window Schedule, Details
Sheet 12: (Warehouse) Electrical Plan, West Elevation, Floor Plan, North Elevation, South Elevation
Sheet 13: (Warehouse) Cross Section, Roof Details
Sheet 14: (Warehouse) Air Conditioning Plan, Electrical Plan, Second Floor Electrical Plan, Section, Details
Sheet E-1: Electrical Floor Plans, Legend, Fixture Schedule
Sheet A-1: Cir Conditioning Floor Plans, Notes
Sheet P-1: Plumbing Floor Plan, Plumbing Fixture Schedule, Legend
Taylor's Office Address: 1818 Industrial Rd., Las Vegas, NV
Additional Notes:
Warehouse
Skylights
Planting Areas
Ramp
Dock
Storage Area
Vault
Conference Room
Waiting Room
Coffee Room
Bookkeeping Room
Stairs
Offices
Skylights
Planting Areas
Ramp
Dock
Storage Area
Vault
Conference Room
Waiting Room
Coffee Room
Bookkeeping Room
Stairs
Offices
View More:
Copyrights & Disclaimers:
Any use, reproduction or publication of this item requires written permission from the Nevada Preservation Foundation.


