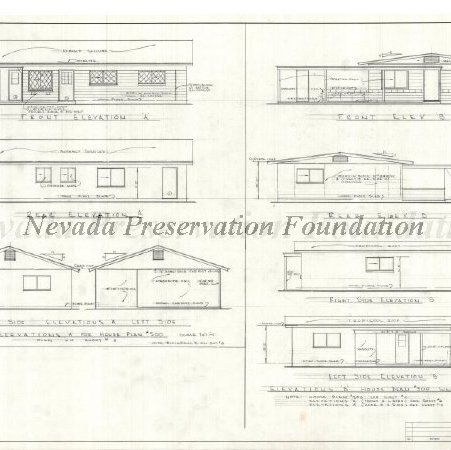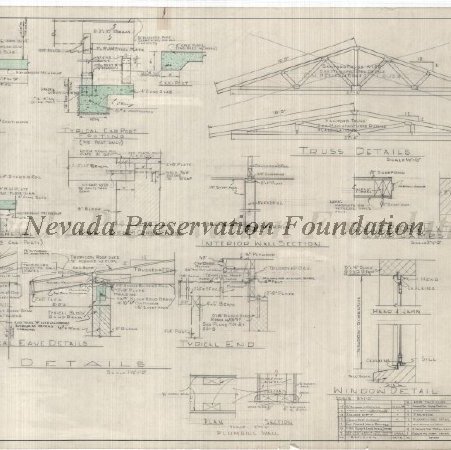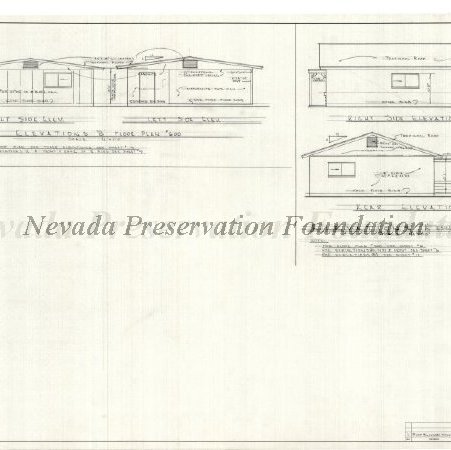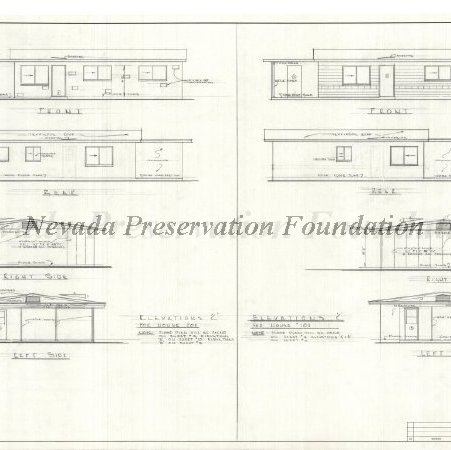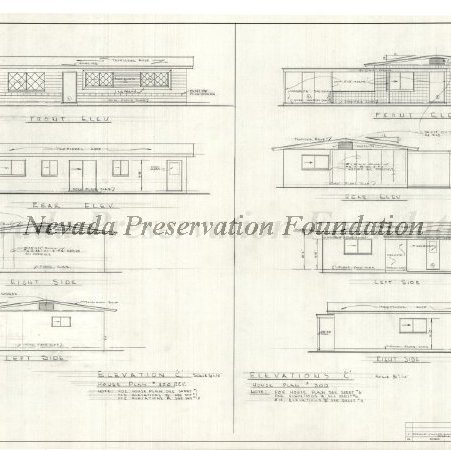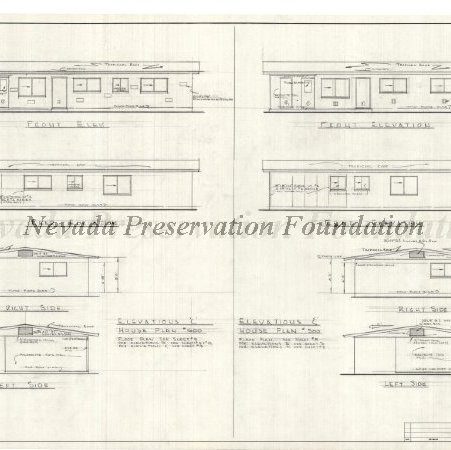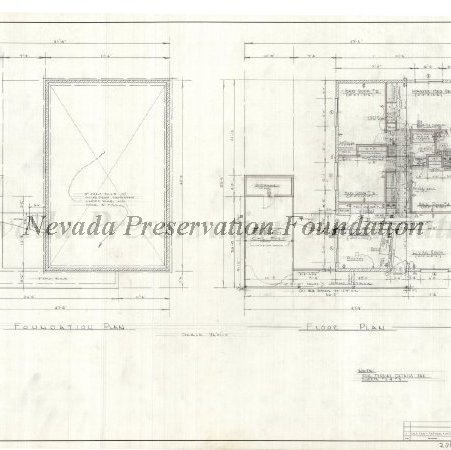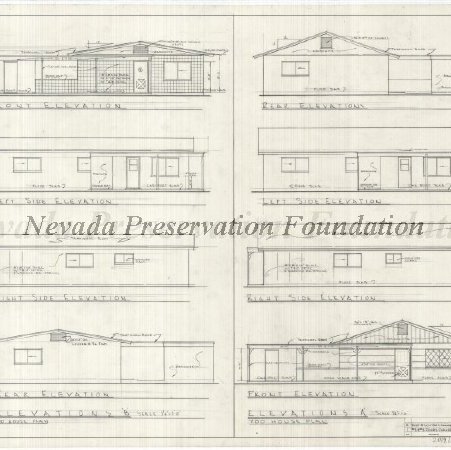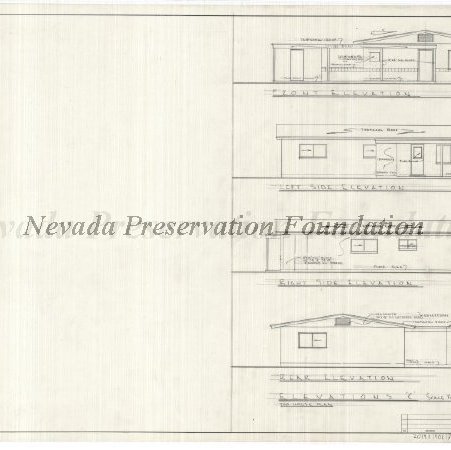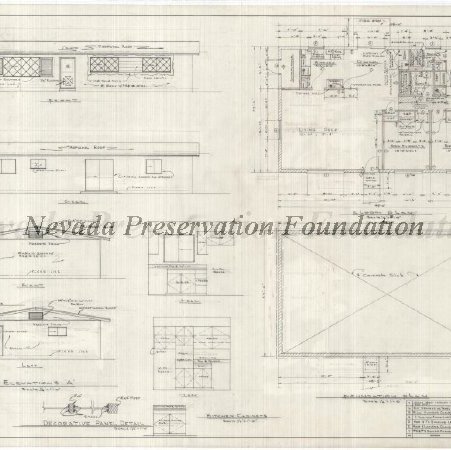Title:
A House for Mountain Shadows Subdivision
Object ID:
2014.1.1401.1-31
Dates of Creation:
1961-1963
Client:
Mountain Shadows Subdivision
Address:
City of North Las Vegas, NV
Architectural Style:
Minimalist Traditional
Description:
31 sheets of drawings including the following:
Sheet 1: MISSING
Sheet 2: Details- Foundations, Truss, Window & Doors
Sheet 3: General Notes, Window Schedule, Door Schedule, Cabinet Details
Sheet 4: Elevations (House 101 A), Elevations (House 101 B), Floor Plan, Foundation Plan (House 101 R)
Sheet 5: Plan 201 B- Elevations B, Floor Plan, Foundation Plan (House 201 R)
Sheet 6: House No. 300 R- Elevations A
Sheet 7a: House 400 R- Floor Plan, Foundation Plan
Sheet 7: House 450 Revision- Elevations House 450 B, Floor Plan, Foundation Plan
Sheet 8: House 500 R- Elevations B for Plan, Floor Plan, Foundation Plan
Sheet 9: House 600 Revision- Elevations B Plan #600 Rev., Elevations A Plan #600 Rev., Floor Plan, Foundation Plan
Sheet 10: Elevations Houses 201 & 450 Rev.- Plan 201 A, Plan 450 A
Sheet 11: Elevations Houses 300 & 500- Elevations A For House Plan #500, Elevations B For House Plan #300
Sheet 12: Elevations Houses 300 & 600- Elevations A Right Side and Rear for Floor Plan #300, Elevations B Floor Plan #600
Sheet 13: Elevations C Houses 101 & 201, Elevations C House Plan #201 Rev., Elevations C House Plan #101
Sheet 14: Elevations C Houses 300 & 450, Elevations C House Plan #450 Rev., Elevations C House Plan #300
Sheet 15: Elevations C Houses 500 & 600, Elevations C House Plan #600, Elevations C House Plan #500
Sheet 16: House No. 700, Foundation Plan, Floor Plan
Sheet 17: Elevations A & B House 700, Elevations B 700 House Plan, Elevations A 700 House Plan
Sheet 18: Elevations 700 House Plan
Sheet 19: Plan #850, Elevations A, Decorative Panel Detail, Floor Plan, Foundation Plan, Kitchen Cabinets
Sheet 20: Elevations B Plan 850 Revision
Sheet 21: Alternate Plan 850, Alternate Floor Plan, Alternate Elevations B, Alternate Elevations A
Sheet 22: House 200 R Alternate, Elevations B, Elevations A, Floor Plan, Foundation Plan
Sheet 23: Air Conditioning Details, 100 R & 101 R, Air Conditioning Unit on Roof, Evaporative Coolers on Roof
Sheet 24: Heating & Air Conditioning (200, 450 Rev., 600 Rev., 700, & 850 Rev. Houses)
Sheet 25: House Plan #450- Alternate Plan & Elevations A & B, Kitchen Cabinets
Sheet 26: House #600- Alternate Plan & Elevations A & B, Kitchen Elevation for Alternate Plan
Sheet 27: Alternate Plan & Elevations House 700 (Elevation A & B)
Sheet 28: Foundation Plan 100 R, Foundation Plan 200 R, Floor Plan 100 R, Floor Plan 200 R
Sheet 29: Alternate Plan 100 R, Alternate Elevations A & B, Alternate Floor Plan
Sheet 30: Plan 100 R- Elevations A, Elevations B
Sheet 31: Plan 200 R- Elevations A, Elevations B
Taylor's Office Address: 1818 Industrial Rd., Las Vegas, NV
Sheet 1: MISSING
Sheet 2: Details- Foundations, Truss, Window & Doors
Sheet 3: General Notes, Window Schedule, Door Schedule, Cabinet Details
Sheet 4: Elevations (House 101 A), Elevations (House 101 B), Floor Plan, Foundation Plan (House 101 R)
Sheet 5: Plan 201 B- Elevations B, Floor Plan, Foundation Plan (House 201 R)
Sheet 6: House No. 300 R- Elevations A
Sheet 7a: House 400 R- Floor Plan, Foundation Plan
Sheet 7: House 450 Revision- Elevations House 450 B, Floor Plan, Foundation Plan
Sheet 8: House 500 R- Elevations B for Plan, Floor Plan, Foundation Plan
Sheet 9: House 600 Revision- Elevations B Plan #600 Rev., Elevations A Plan #600 Rev., Floor Plan, Foundation Plan
Sheet 10: Elevations Houses 201 & 450 Rev.- Plan 201 A, Plan 450 A
Sheet 11: Elevations Houses 300 & 500- Elevations A For House Plan #500, Elevations B For House Plan #300
Sheet 12: Elevations Houses 300 & 600- Elevations A Right Side and Rear for Floor Plan #300, Elevations B Floor Plan #600
Sheet 13: Elevations C Houses 101 & 201, Elevations C House Plan #201 Rev., Elevations C House Plan #101
Sheet 14: Elevations C Houses 300 & 450, Elevations C House Plan #450 Rev., Elevations C House Plan #300
Sheet 15: Elevations C Houses 500 & 600, Elevations C House Plan #600, Elevations C House Plan #500
Sheet 16: House No. 700, Foundation Plan, Floor Plan
Sheet 17: Elevations A & B House 700, Elevations B 700 House Plan, Elevations A 700 House Plan
Sheet 18: Elevations 700 House Plan
Sheet 19: Plan #850, Elevations A, Decorative Panel Detail, Floor Plan, Foundation Plan, Kitchen Cabinets
Sheet 20: Elevations B Plan 850 Revision
Sheet 21: Alternate Plan 850, Alternate Floor Plan, Alternate Elevations B, Alternate Elevations A
Sheet 22: House 200 R Alternate, Elevations B, Elevations A, Floor Plan, Foundation Plan
Sheet 23: Air Conditioning Details, 100 R & 101 R, Air Conditioning Unit on Roof, Evaporative Coolers on Roof
Sheet 24: Heating & Air Conditioning (200, 450 Rev., 600 Rev., 700, & 850 Rev. Houses)
Sheet 25: House Plan #450- Alternate Plan & Elevations A & B, Kitchen Cabinets
Sheet 26: House #600- Alternate Plan & Elevations A & B, Kitchen Elevation for Alternate Plan
Sheet 27: Alternate Plan & Elevations House 700 (Elevation A & B)
Sheet 28: Foundation Plan 100 R, Foundation Plan 200 R, Floor Plan 100 R, Floor Plan 200 R
Sheet 29: Alternate Plan 100 R, Alternate Elevations A & B, Alternate Floor Plan
Sheet 30: Plan 100 R- Elevations A, Elevations B
Sheet 31: Plan 200 R- Elevations A, Elevations B
Taylor's Office Address: 1818 Industrial Rd., Las Vegas, NV
Additional Notes:
Floor Plans Vary
Carports
Parking Slabs
Storage Areas
Carports
Parking Slabs
Storage Areas
View More:
Copyrights & Disclaimers:
Any use, reproduction or publication of this item requires written permission from the Nevada Preservation Foundation.

