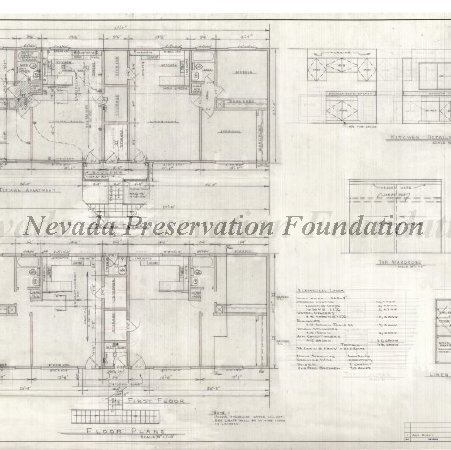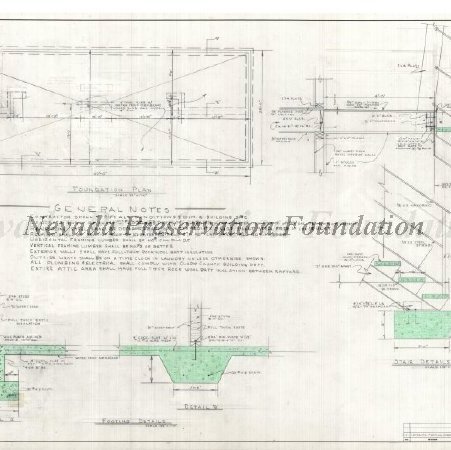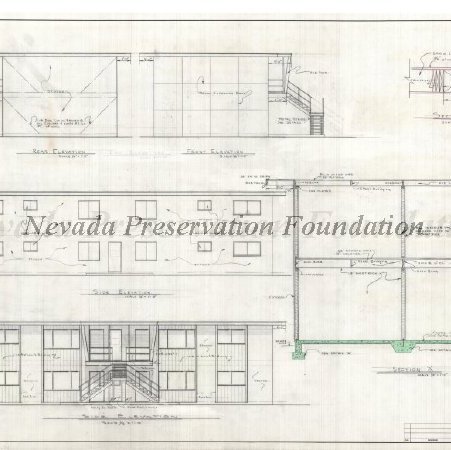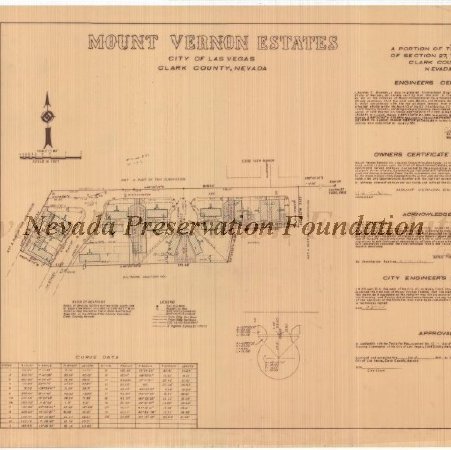Title:
Four Plex Apartment for M. D. Schroder & Associates
Object ID:
2014.1.1502.1-4
Background Information:
This cluster of 15 fourplex apartment buildings was commissioned in April of 1962, located in the Mount Vernon Estate subdivision, along Washington Ave., just west of Las Vegas Blvd. The complex complemented the Biltmore Estate subdivision, located just south of the property line, built to accommodate the servicemen during WWII.
The rectangular massing, flat roofline, and symmetrical fenestration, evokes the mid-century aesthetic of the stucco box apartment in a garden apartment setting. Each unit in the fourplex contained a 2-bedroom apartment with updated amenities and a private storage space separating the horizontal units. Parking and green spaces were designed unto the property, with a shared laundry units on the ground floor of every fourplex. All of the apartment units are still extant with very minimal alterations.
The rectangular massing, flat roofline, and symmetrical fenestration, evokes the mid-century aesthetic of the stucco box apartment in a garden apartment setting. Each unit in the fourplex contained a 2-bedroom apartment with updated amenities and a private storage space separating the horizontal units. Parking and green spaces were designed unto the property, with a shared laundry units on the ground floor of every fourplex. All of the apartment units are still extant with very minimal alterations.
Image Caption:
Sheet 1: Floor Plans,Kitchen Details, First & Second Floor Typical Apartment, Typical Wardrobe, Electrical Loads, Linen Cabinet
Sheet 2: General Notes, Foundation Plan, Stair Details, Footing Details
Sheet 3: Rear Elevation, Front Elevation, Side Elevation (both sides), Section A, Section B-B
Sheet 4: Bearings Sheet: Curve Data, Engineers Certificate, Owners Certificate & Dedication, Acknowledgement, City Engineer's Certificate, Approvals
Sheet 2: General Notes, Foundation Plan, Stair Details, Footing Details
Sheet 3: Rear Elevation, Front Elevation, Side Elevation (both sides), Section A, Section B-B
Sheet 4: Bearings Sheet: Curve Data, Engineers Certificate, Owners Certificate & Dedication, Acknowledgement, City Engineer's Certificate, Approvals
View More:
Copyrights & Disclaimers:
Any use, reproduction or publication of this item requires written permission from the Nevada Preservation Foundation.
All information regarding Hugh Taylor's clients has been obtained from publicly available sources such as newspaper archives, census records, marriage records, obituaries, public libraries, and local assessors records.
All information regarding Hugh Taylor's clients has been obtained from publicly available sources such as newspaper archives, census records, marriage records, obituaries, public libraries, and local assessors records.




