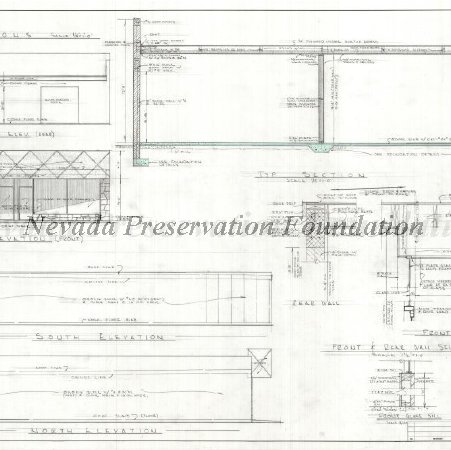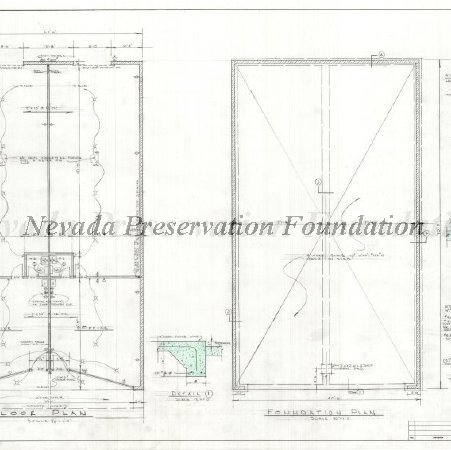Title:
Office Building for Mr. Bill Miller
Object ID:
2014.1.1427.1-3
Dates of Creation:
5/29/1961
Client:
Bill Miller
Address:
Western Street
Nas Vegas, NV
Nas Vegas, NV
Architectural Style:
Commercial
Description:
3 sheets of drawings including the following:
Sheet 1: Floor Plan, Foundation Plan, Typical Exterior Wall, Interior Wall, Footing Details
Sheet 2: East Elevation (Rear), West Elevation (Front), Typical Section, South Elevation, North Elevation, front & Rear Wall Sections, Front Glass Sill
Sheet 3: General Notes, Framing at Building Center Partition, South Wall (Framing for Canopy), Plot & Roof Plan, Acme Store Fronts
Taylor's Office Address: 1818 Industrial Rd., Las Vegas, NV
Sheet 1: Floor Plan, Foundation Plan, Typical Exterior Wall, Interior Wall, Footing Details
Sheet 2: East Elevation (Rear), West Elevation (Front), Typical Section, South Elevation, North Elevation, front & Rear Wall Sections, Front Glass Sill
Sheet 3: General Notes, Framing at Building Center Partition, South Wall (Framing for Canopy), Plot & Roof Plan, Acme Store Fronts
Taylor's Office Address: 1818 Industrial Rd., Las Vegas, NV
View More:
Copyrights & Disclaimers:
Any use, reproduction or publication of this item requires written permission from the Nevada Preservation Foundation.


