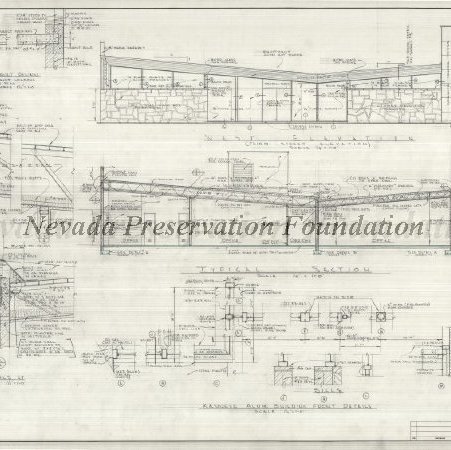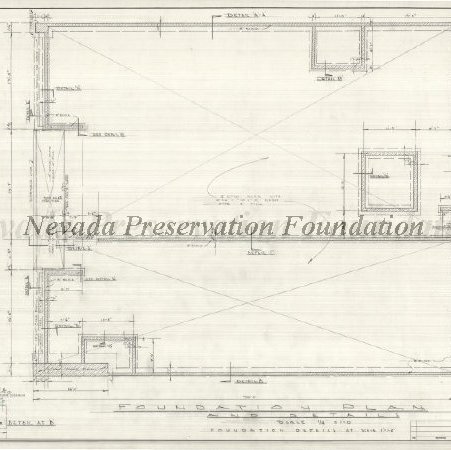Title:
Office Building for K. F. L. Enterprises
Object ID:
2014.1.1315.1-5
Dates of Creation:
2/19/1960
Client:
K. F. L. Enterprises
Address:
3rd Street & Lewis Street, Las Vegas, NV
Architectural Style:
Commercial
Description:
5 sheets of drawings including the following:
Sheet 1: Foundation Plan & Details
Sheet 2: Floor Plan, Elevations, Hall Cabinet Elevation, Storage Room Cabinet Elevation, Floor Plan Equipment Room, Book Cabinet
Sheet 3: Lewis Street Elevation (South), North Elevation, Rear Elevation (East), Plan Section, Tower at Roof, Tower Footing, Tower Details
Sheet 4: Typical Vault Ceiling, West Elevation, Typical Section, Kawneer Aluminum Building Front Details
Sheet 5: General Notes, Eave Details, Section II, Frame Wall, Planter Detail, Block Wall, Interior Door Detail, Plot & Roof Plan
Taylor's Office Address: 1818 Industrial Rd., Las Vegas, NV
Sheet 1: Foundation Plan & Details
Sheet 2: Floor Plan, Elevations, Hall Cabinet Elevation, Storage Room Cabinet Elevation, Floor Plan Equipment Room, Book Cabinet
Sheet 3: Lewis Street Elevation (South), North Elevation, Rear Elevation (East), Plan Section, Tower at Roof, Tower Footing, Tower Details
Sheet 4: Typical Vault Ceiling, West Elevation, Typical Section, Kawneer Aluminum Building Front Details
Sheet 5: General Notes, Eave Details, Section II, Frame Wall, Planter Detail, Block Wall, Interior Door Detail, Plot & Roof Plan
Taylor's Office Address: 1818 Industrial Rd., Las Vegas, NV
Additional Notes:
Tower
Stone Planters
Stone Planters
View More:
Copyrights & Disclaimers:
Any use, reproduction or publication of this item requires written permission from the Nevada Preservation Foundation.


