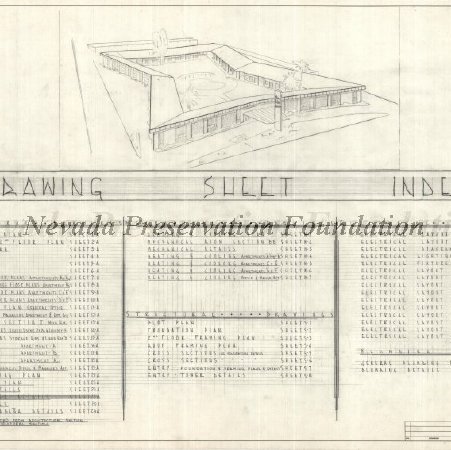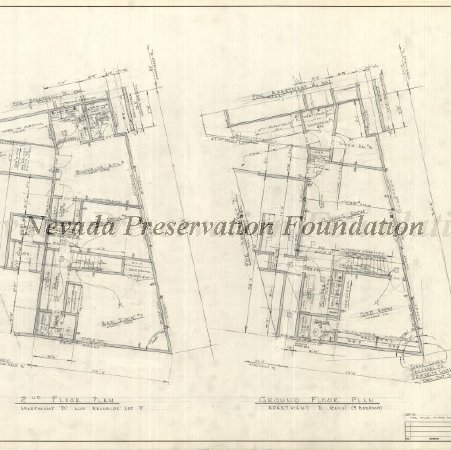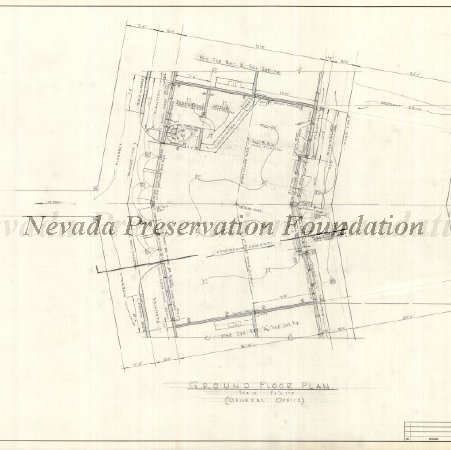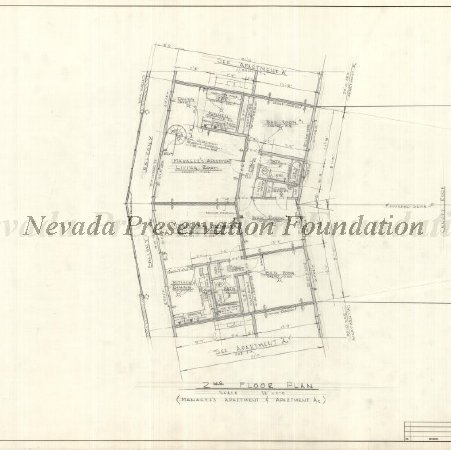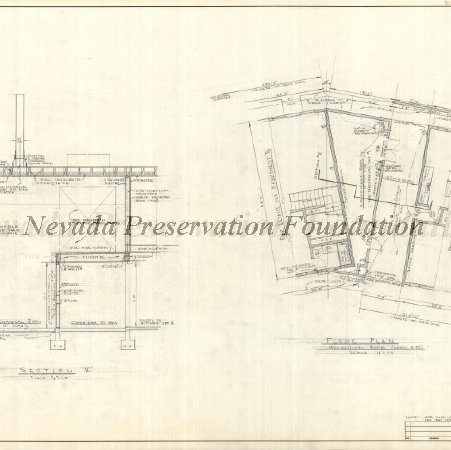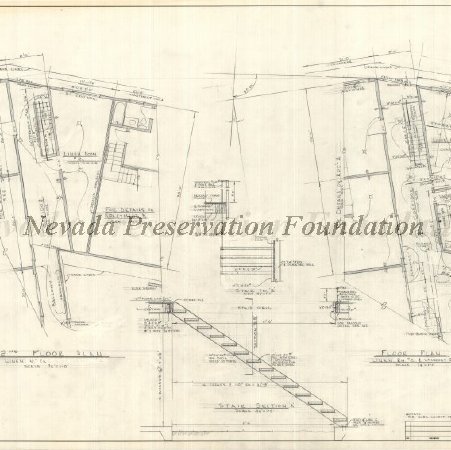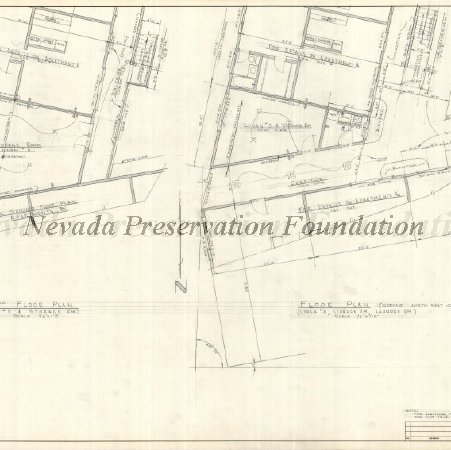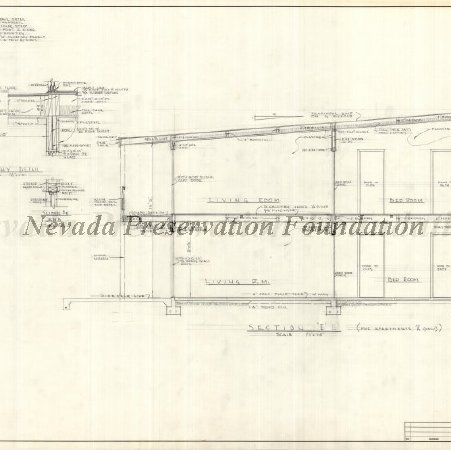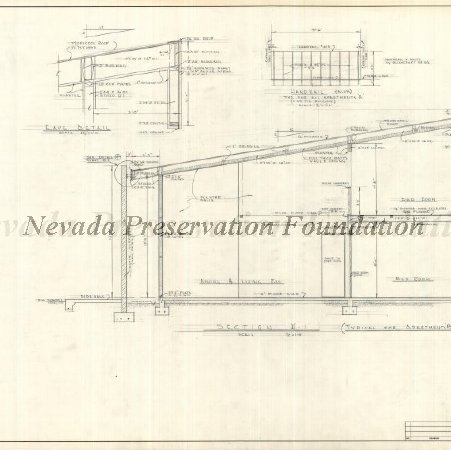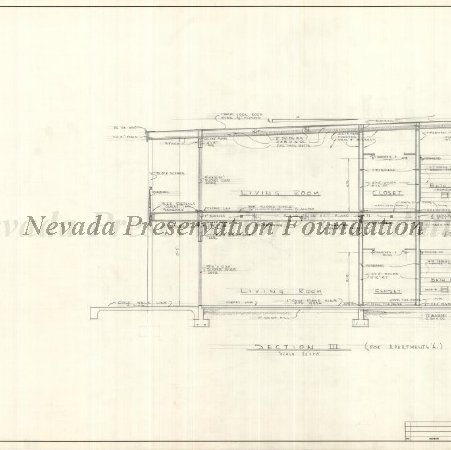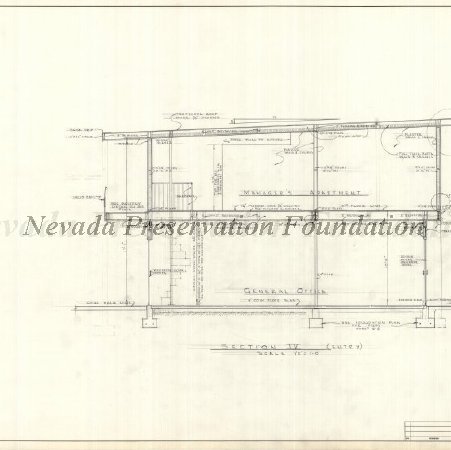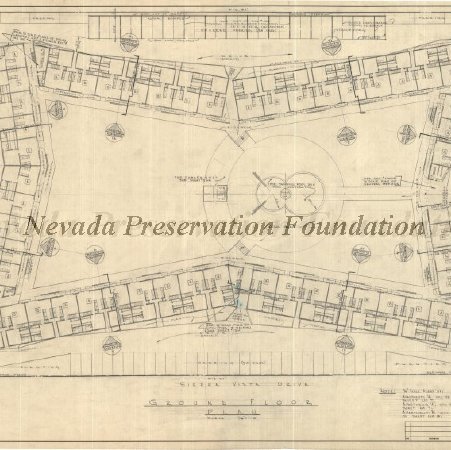Title:
The Palm House for Wilbur Clark (a.k.a. Diplomat Apartments)
Object ID:
2014.1.1243.1-81
Background Information:
As the architect for the Desert Inn Casino, Hugh Taylor developed a relationship with Wilbur Clark in the late 1940's, transplanting him from Los Angeles to Las Vegas to oversee the construction of the project. As close friends and associates, it's no surprise that Taylor was later commissioned to designed custom homes in the luxurious Desert Inn Estates located in the rear of the Desert Inn Casino within a private golf course, but also to design this 102-unit apartment complex in November of 1959, still extant at 3478 Paradise Road.
Now known as the Diplomat Apartment complex, this unique building was designed in the shape of bowtie, with a polygon floorplan, lofted elevations, garden spaces, and a pool reflecting the same polygonal shape of the building. Originally, 8 different apartment models were offered, from 1 bedroom/1 bath bachelor units to 3 bedroom/2 bath townhomes. The property is modeled after garden apartments made popular in southern California to take advantage of the arid desert climate.
Now known as the Diplomat Apartment complex, this unique building was designed in the shape of bowtie, with a polygon floorplan, lofted elevations, garden spaces, and a pool reflecting the same polygonal shape of the building. Originally, 8 different apartment models were offered, from 1 bedroom/1 bath bachelor units to 3 bedroom/2 bath townhomes. The property is modeled after garden apartments made popular in southern California to take advantage of the arid desert climate.
Image Caption:
Sheet 1: Cover Sheet/Index to Drawings
Sheet 1A: Ground Floor Plan
Sheet 2A: Mezzanine & Second Floor Plan
Sheet 3A *Foundation Plan omitted in architecture section. Can be found in structural section
Sheet 4A: East Street Elevation (#7, #8), West Courtyard Elevation (#5, #6), East Courtyard Elevation (#3, #4), Street Elevation (#1, #2)
Sheet 5A: Courtyard Elevation (#9), North Street Elevation (#11), Courtyard Elevation (#10), North Street Elevation (#10)
Sheet 6A: Courtyard Elevation (#13), South Street Elevation (#15), Courtyard Elevation (#14), South Street Elevation (#16)
Sheet 7A: General Notes, Floor Plan Apartment A, Various Detail Sections
Sheet 7A-1: Revised Plan Apartment A1
Sheet 8A: Ground Floor Plan Apartment B, Stair Detail, Mezzanine Plan Apartment B
Sheet 9A: Ground Floor Plan Apartment C, Second Floor Plan Apartment C & Bachelor Apartment E
Sheet 10A: Ground Floor Plan Apartment D, Second Floor Plan Apartment D & Bachelor Apartment F
Sheet 1A: Ground Floor Plan
Sheet 2A: Mezzanine & Second Floor Plan
Sheet 3A *Foundation Plan omitted in architecture section. Can be found in structural section
Sheet 4A: East Street Elevation (#7, #8), West Courtyard Elevation (#5, #6), East Courtyard Elevation (#3, #4), Street Elevation (#1, #2)
Sheet 5A: Courtyard Elevation (#9), North Street Elevation (#11), Courtyard Elevation (#10), North Street Elevation (#10)
Sheet 6A: Courtyard Elevation (#13), South Street Elevation (#15), Courtyard Elevation (#14), South Street Elevation (#16)
Sheet 7A: General Notes, Floor Plan Apartment A, Various Detail Sections
Sheet 7A-1: Revised Plan Apartment A1
Sheet 8A: Ground Floor Plan Apartment B, Stair Detail, Mezzanine Plan Apartment B
Sheet 9A: Ground Floor Plan Apartment C, Second Floor Plan Apartment C & Bachelor Apartment E
Sheet 10A: Ground Floor Plan Apartment D, Second Floor Plan Apartment D & Bachelor Apartment F
View More:
Copyrights & Disclaimers:
Any use, reproduction or publication of this item requires written permission from the Nevada Preservation Foundation.
All information regarding Hugh Taylor's clients has been obtained from publicly available sources such as newspaper archives, census records, marriage records, obituaries, public libraries, and local assessors records.
All information regarding Hugh Taylor's clients has been obtained from publicly available sources such as newspaper archives, census records, marriage records, obituaries, public libraries, and local assessors records.

