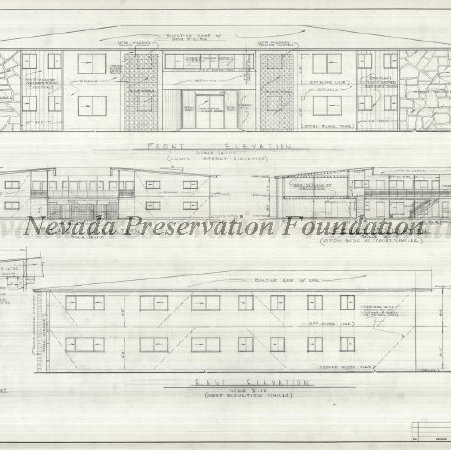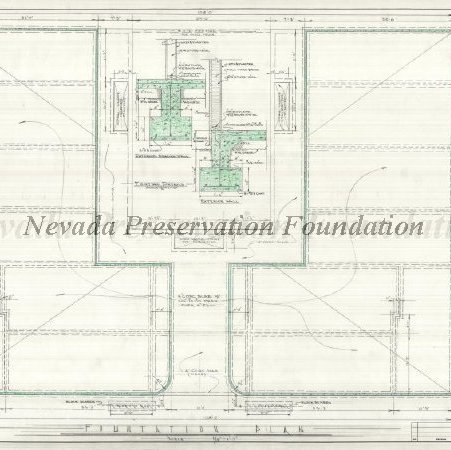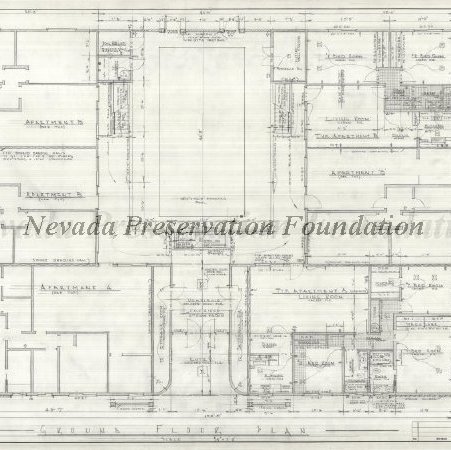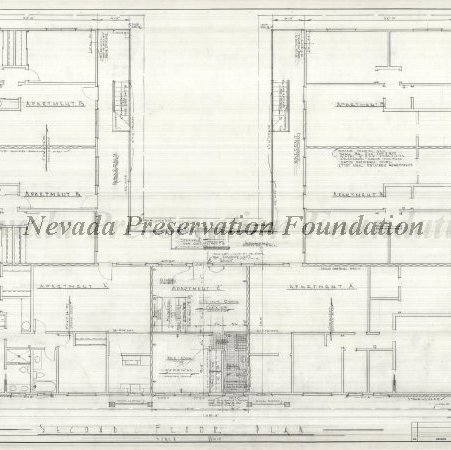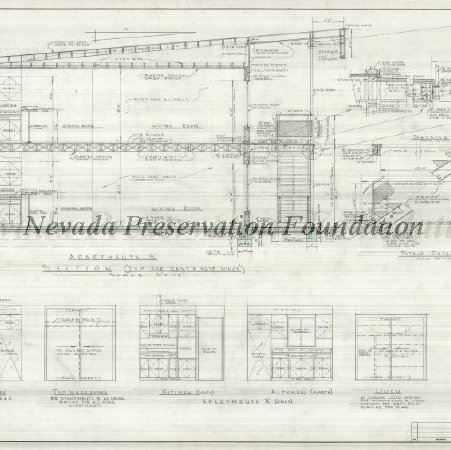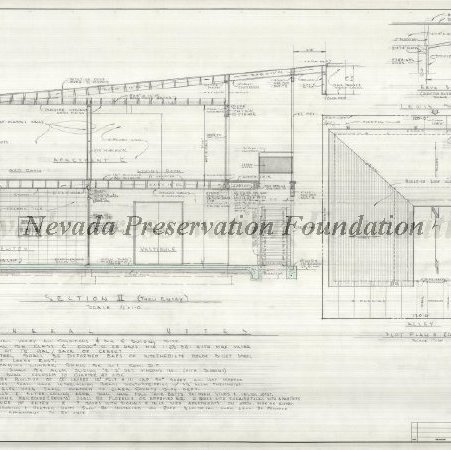Title:
Apartment Building for Mr. M. J. Lubeck
Object ID:
2014.1.1308.1-6
Background Information:
This 13-unit apartment building was design for Mr. M.J. Lubeck in Las Vegas, NV. Though the address is unknown, records indicate the buildings was proposed along Lewis St, possibly in the downtown area. The building is design in a U-shape plan with a central, open courtyard and pool as a luxury amenity. The first floor consists of two 3-bedroom apartments to the east and west of the entryway, facing the street. Four 2-bedroom apartments are located in the rear of the building, two on each wing. The second story reflects the same configuration as the first floor, expect for an added one-bedroom apartment between the front facing units, above the vestibule.
Mid-century decorative motifs are depicted on the front elevation, including stone veneer, redwood siding, and concrete block screen walls in front of the windows. The east and west elevations are clad in stucco, while the rear elevation exposes the open courtyard with a short block screen wall and wooden gate doors. The open courtyard allows for balcony views of the pool, lined with a modern metal screen handrail and an open staircase with concrete polygon steps.
Mid-century decorative motifs are depicted on the front elevation, including stone veneer, redwood siding, and concrete block screen walls in front of the windows. The east and west elevations are clad in stucco, while the rear elevation exposes the open courtyard with a short block screen wall and wooden gate doors. The open courtyard allows for balcony views of the pool, lined with a modern metal screen handrail and an open staircase with concrete polygon steps.
Image Caption:
Sheet 1: Foundation Plan, Block Screen Footing
Sheet 2: Ground Floor Plan
Sheet 3: Second Floor Plan
Sheet 4: Front Elevation, Rear Elevation, Court Elevation, East Elevation, Block Screen Detail
Sheet 5: Apartments 'B' Section (Typical for East & West Wings), Stair Details, Kitchen Elevation, Typical Wardrobes, Kitchen North, Linen, Lavatory Cabinets
Sheet 6: General Notes, Section II (Through Entry), Plot & Roof Plan
Sheet 2: Ground Floor Plan
Sheet 3: Second Floor Plan
Sheet 4: Front Elevation, Rear Elevation, Court Elevation, East Elevation, Block Screen Detail
Sheet 5: Apartments 'B' Section (Typical for East & West Wings), Stair Details, Kitchen Elevation, Typical Wardrobes, Kitchen North, Linen, Lavatory Cabinets
Sheet 6: General Notes, Section II (Through Entry), Plot & Roof Plan
View More:
Copyrights & Disclaimers:
Any use, reproduction or publication of this item requires written permission from the Nevada Preservation Foundation.
All information regarding Hugh Taylor's clients has been obtained from publicly available sources such as newspaper archives, census records, marriage records, obituaries, public libraries, and local assessors records.
All information regarding Hugh Taylor's clients has been obtained from publicly available sources such as newspaper archives, census records, marriage records, obituaries, public libraries, and local assessors records.

